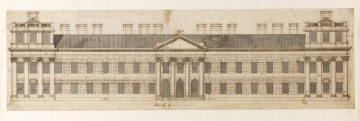Scale
About 10 feet to 4/5 inch, that is about 12 ½ feet to 1 inch
Inscribed
In pen and brown ink in C18 hand beneath central portico, Part of Gree[n]wich Hospital; and with many notes of dimensions, including, at bottom right of portico, 8 should be; and in same hand in faint graphite, to left of C18 title, 293 foot
Signed and dated
- Undated, but probably dating to 1712, and certainly in period 1705-12
Medium and dimensions
Pen and brown ink with grey wash over graphite under-drawing; on laid paper, with central vertical fold through left-centre bay; 169 x 585.
Hand
John James
Watermark
Top of small fleur-de-lis (rest cut off) at top right side of sheet
Notes
This drawing was probably prepared at the time of the decision in 1711-12 to rebuild the north pavilion of the base wing to match the north pavilion of King Charles II Building. On 15 November 1711, at a meeting of the 'Generall Court', the Directors decided that when work recommenced 'the first Building shall be by taking down the Pavilion of brick at the North-West angle, and building it up with stone, in the manner as the adjoining Pavilion built by King Charles, and as expressed in the perspective before mentioned'. By 8 May 1712, the design work had progressed far enough for the Directors to request the 'Estimate and Charge for altering and rebuilding the N.W. Brick pavilion of the Bass Wing, as ordered last Generall Court' (Wren Society, VI, pp. 65).The drawing forms a pair with John James's elevation of the extended north elevation [10/2] and is attributed to him on the basis of the hand of the inscriptions and the extreme precision of the outline pen technique (see [8/7-8]).
Literature
Wren Society, pl. 20
Level
Drawing
Digitisation of the Drawings Collection has been made possible through the generosity of the Leon Levy Foundation
Sir John Soane's collection includes some 30,000 architectural,
design and topographical drawings which is a very important resource for
scholars worldwide. His was the first architect’s collection to attempt to
preserve the best in design for the architectural profession in the future, and
it did so by assembling as exemplars surviving drawings by great Renaissance
masters and by the leading architects in Britain in the 17th and 18th centuries
and his near contemporaries such as Sir William Chambers, Robert Adam and
George Dance the Younger. These drawings sit side by side with 9,000 drawings
in Soane’s own hand or those of the pupils in his office, covering his early
work as a student, his time in Italy and the drawings produced in the course of
his architectural practice from 1780 until the 1830s.
Browse (via the vertical menu to the left) and search results for Drawings include a mixture of
Concise catalogue records – drawn from an outline list of the collection – and
fuller records where drawings have been catalogued in more detail (an ongoing
process).


