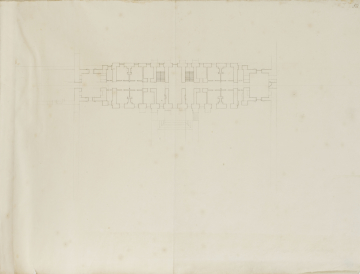
Browse
Reference number
Purpose
Aspect
Scale
Inscribed
Signed and dated
- Undated, but datable 1698-99
Medium and dimensions
Hand
Watermark
Notes
On the courtyard side the arrangement is closer to the built design, with deep outer bases for pairs of giant-order pilasters and shallow inner ones for smaller columns or pilasters. The main difference is in the provision of a stair up to the entrance with a central landing. The absence of any steps on the west side, and of a central door opening to correspond with that on the courtyard side, suggests that at this very early stage no opening was envisaged from Friar's Road.
The drawing indicates that the principal entrance into the West Dormitory was initially conceived from the courtyard side. The staircases are orientated to be entered from the courtyard side, rather than from the road side. The draughtsman has even indicated a proposal to provide hearths in the vestibules of these staircases.
The authorship of the drawing is far from certain. The neat ruled pencil and pen drawing could indicate Wren's hand, although this seems unlikely given the date. Had Hawksmoor drawn the plan, we would have expected a more accurate rendering of the end walls of the hall and south dormitory ranges and annotated dimensions.
Sketched alterations to the plan suggest that the design is at an early stage, when the relationship of the West Dormitory to the Great Hall and South Dormitory had not yet been fully worked out. The draughtsman's initial intention was to link the hall and the South Dormitory via a central spine corridor, with the door in the south wall of the hall on axis with the corridor. This opening is marked in the penwork but is crossed out in pencil and replaced by a wall with a niche. The door is moved westwards and made narrower. A door into the South Dormitory is retained at the opposite end and still exists in the fabric.
Literature
Level
Sir John Soane's collection includes some 30,000 architectural, design and topographical drawings which is a very important resource for scholars worldwide. His was the first architect’s collection to attempt to preserve the best in design for the architectural profession in the future, and it did so by assembling as exemplars surviving drawings by great Renaissance masters and by the leading architects in Britain in the 17th and 18th centuries and his near contemporaries such as Sir William Chambers, Robert Adam and George Dance the Younger. These drawings sit side by side with 9,000 drawings in Soane’s own hand or those of the pupils in his office, covering his early work as a student, his time in Italy and the drawings produced in the course of his architectural practice from 1780 until the 1830s.
Browse (via the vertical menu to the left) and search results for Drawings include a mixture of Concise catalogue records – drawn from an outline list of the collection – and fuller records where drawings have been catalogued in more detail (an ongoing process).

