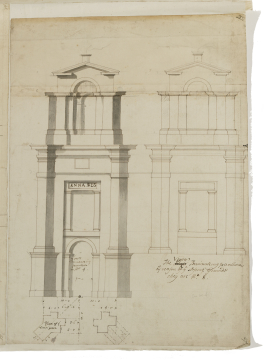
Browse
Reference number
Purpose
Aspect
Scale
Inscribed
Signed and dated
- Undated, but datable c.1711
Medium and dimensions
Hand
Watermark
Notes
These two detailed designs are revisions of the pavilions in [7/2]. The pavilions have lost their plinth-like podiums and are broader in relation to their heights. The ground-floor arch of the lower pavilion is higher in relation to the central opening; the arch is now set just below the band course at the bottom of this opening. The central openings of both pavilions now have square rather than round columns on each side. The pavilions appear to relate more closely to the plans of the infirmary in [7/4] and [7/6] than they do to the elevation of the infirmary in [7/3]. They anticipate the larger-scale and more baroque treatment in the second enlargement scheme with its oval court.
The device of angled corner piers contrasting with flat-faced surfaces at an adjacent level of a facade (above or below) reflects the massing of the corner attics at Blenheim Palace, c.1706. These turrets have canted corner buttresses, while the surfaces below are planar. Here the massing of angled and flat surfaces is reversed. The turrets are formed in a series of parallel flat surfaces, whereas the lower stages are a combination of flat and angled surfaces. The introduction of perspective rendering in the turrets to show the plane of the rear arch behind the front one seems intended to emphasis the parallel plane formation of the upper part of the pavilion. The gabled turret in these study designs reappears in the corner turrets of the chapel in the second enlargement scheme [8/3].
Literature
Level
Sir John Soane's collection includes some 30,000 architectural, design and topographical drawings which is a very important resource for scholars worldwide. His was the first architect’s collection to attempt to preserve the best in design for the architectural profession in the future, and it did so by assembling as exemplars surviving drawings by great Renaissance masters and by the leading architects in Britain in the 17th and 18th centuries and his near contemporaries such as Sir William Chambers, Robert Adam and George Dance the Younger. These drawings sit side by side with 9,000 drawings in Soane’s own hand or those of the pupils in his office, covering his early work as a student, his time in Italy and the drawings produced in the course of his architectural practice from 1780 until the 1830s.
Browse (via the vertical menu to the left) and search results for Drawings include a mixture of Concise catalogue records – drawn from an outline list of the collection – and fuller records where drawings have been catalogued in more detail (an ongoing process).

