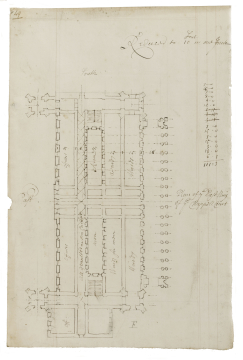
Browse
Reference number
Purpose
Aspect
Scale
Inscribed
Signed and dated
- Undated but datable c.1711
Medium and dimensions
Hand
Watermark
Notes
The infirmary was probably meant to occupy both wings of the Chapel Court, otherwise the inscription on this drawing would have been more specific ('Infirmary' rather than East Wing). The inscriptions on the plan indicate separate wards for Officers and men. The lack of subdivision in the officers' wards confirms that the plan is for a hospital range rather than for ordinary ward accommodation, where the officers were given separate apartments (see [8/7] and [8/8]). In later infirmary plans of 1728 the ward accommodation is divided into smaller, heated rooms (see [11/12]).
While this design has clearly been developed from the design represented by the long west elevation, [7/2], it does not indicate how the infirmary would link with the two main southern courts of the hospital. This omission is made good on the larger scaled finished drawing, [7/6]. Hawksmoor's uncertainty about the treatment of the link with the main hospital buildings is apparent from his re-drawing of the window openings in the northern end blocks of the present design, which he confirmed in pen and ink on [7/6].
Literature
Level
Sir John Soane's collection includes some 30,000 architectural, design and topographical drawings which is a very important resource for scholars worldwide. His was the first architect’s collection to attempt to preserve the best in design for the architectural profession in the future, and it did so by assembling as exemplars surviving drawings by great Renaissance masters and by the leading architects in Britain in the 17th and 18th centuries and his near contemporaries such as Sir William Chambers, Robert Adam and George Dance the Younger. These drawings sit side by side with 9,000 drawings in Soane’s own hand or those of the pupils in his office, covering his early work as a student, his time in Italy and the drawings produced in the course of his architectural practice from 1780 until the 1830s.
Browse (via the vertical menu to the left) and search results for Drawings include a mixture of Concise catalogue records – drawn from an outline list of the collection – and fuller records where drawings have been catalogued in more detail (an ongoing process).

