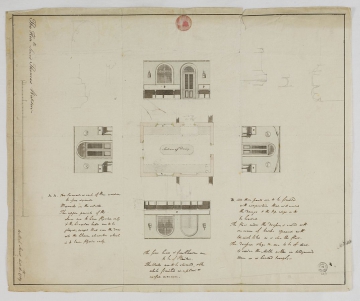Scale
bar scale of 2/11 inch to 1 foot
Inscribed
The Honble Lewis Thomas Watson, section of dairy and drawing labelled (Soane): the four cows & four churns are / to be of plaister / the walls are to be stuccoed & the / whole finished in a plain & / useful manner, AA. The casements in each of these windows / to open inwards / wirework on the outside / the upper pannels of the / doors are to have flywire only / & the circular heads are to be / glazed, except that over the door / into the cheese chamber which / is to have flywire only, B. all these parts are to be finished / with composition that will resist / the damps & the top edge is to / be beaded // The floor under the dressers is r--sed with / one course of bricks & paved with / ten inch tiles as is also the floor // The dressers & legs &c are to be of deal / to receive the Milk either in Wedgewood [sic] / ware or in leaded troughs, (pencil) step up / this door
Signed and dated
- 16 October 1789
Welbeck Street Octr 16th 1789
Medium and dimensions
Pen and grey, pink and verdigris washes, pencil, within single-ruled border on laid paper with five fold marks with traces of red wax (478 x 395)
Hand
Soane office and Soane
SOANE, Sir John (1754--1837), architect
Soane office and Soane
Literature
J. M. Robinson, Georgian Model Farms: a study of decorative and model farm buildings in the Age of Improvement, 1700-1846, 1983, pp. 92-100.
Level
Drawing
Digitisation of the Drawings Collection has been made possible through the generosity of the Leon Levy Foundation
Sir John Soane's collection includes some 30,000 architectural,
design and topographical drawings which is a very important resource for
scholars worldwide. His was the first architect’s collection to attempt to
preserve the best in design for the architectural profession in the future, and
it did so by assembling as exemplars surviving drawings by great Renaissance
masters and by the leading architects in Britain in the 17th and 18th centuries
and his near contemporaries such as Sir William Chambers, Robert Adam and
George Dance the Younger. These drawings sit side by side with 9,000 drawings
in Soane’s own hand or those of the pupils in his office, covering his early
work as a student, his time in Italy and the drawings produced in the course of
his architectural practice from 1780 until the 1830s.
Browse (via the vertical menu to the left) and search results for Drawings include a mixture of
Concise catalogue records – drawn from an outline list of the collection – and
fuller records where drawings have been catalogued in more detail (an ongoing
process).


