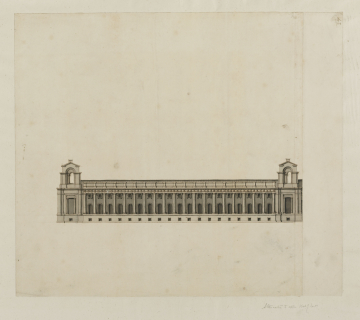Scale
20 feet to 1 inch (same as 109/41)
Inscribed
In brown ink in C19 hand at top right (top left in volume), 42.
Signed and dated
- Undated, but datable c.1700
Medium and dimensions
Pen and brown ink over graphite under-drawing, with mid-grey and dark grey washes; on laid paper, laid down, the original sheet trimmed through right side of elevation and additional, contemporary strip of paper, 50mm wide, added in its place (preparatory for a revision, not made?); 337 x 390
Hand
Hawksmoor
Watermark
Main sheet: small fleur-de-lis; CDG. Right strip: part of small fleur-de-lis
Notes
This drawing was part of a larger elevation of the west side of the proposed new south court. It is similar in technique to [7/2], and is probably contemporary with that drawing. The right end of the elevation was trimmed just beyond where the turret adjoins a three-window section of the facade. The replacement paper, although lighter in colour, has an identical small fleur-de-lis watermark. The trimming may date to a revision of the design in c.1711, for in the plan, [7/6], the window spacing in this section was altered. That revision was in turn connected to Hawksmoor's modification of the massing of the turrets in [7/4]. The engraver's shading convention (with darker shading indicating recessed planes) implies that the colonnade and the balustrade were to be set forward of the turrets, as shown in the two related plans, [7/4] and [7/6]. No plan of the whole proposal survives.
Literature
Wren Society, VI, pl. 32, bottom; Downes 1979, pl. 24a
Level
Drawing
Digitisation of the Drawings Collection has been made possible through the generosity of the Leon Levy Foundation
Sir John Soane's collection includes some 30,000 architectural,
design and topographical drawings which is a very important resource for
scholars worldwide. His was the first architect’s collection to attempt to
preserve the best in design for the architectural profession in the future, and
it did so by assembling as exemplars surviving drawings by great Renaissance
masters and by the leading architects in Britain in the 17th and 18th centuries
and his near contemporaries such as Sir William Chambers, Robert Adam and
George Dance the Younger. These drawings sit side by side with 9,000 drawings
in Soane’s own hand or those of the pupils in his office, covering his early
work as a student, his time in Italy and the drawings produced in the course of
his architectural practice from 1780 until the 1830s.
Browse (via the vertical menu to the left) and search results for Drawings include a mixture of
Concise catalogue records – drawn from an outline list of the collection – and
fuller records where drawings have been catalogued in more detail (an ongoing
process).


