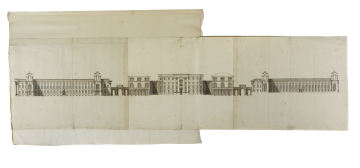
Browse
Reference number
Purpose
Aspect
Scale
Inscribed
Signed and dated
- Undated, but datable c.1700 (see Notes)
Medium and dimensions
Hand
Watermark
Notes
The drawing shows the portico of the King William Block at the exact centre of a symmetrical composition, on the central vertical fold of the sheet. On the right (south) side of the elevation is the rear elevation of a new court in the former garden area of the Queen's House. It would have been south of the 'New Road', which marked the boundary of the grant of land in 1694. The east range of this new court would have been the infirmary itself; see [7/3], [7/4] and [7/6]. Between the south side of this new court (named 'Chappell Court' on [7/4]) and the Queen's House would have been the chapel, for which [7/1] is an initial design.
Several discrepancies between this drawing and the fabric as executed suggest that this revision of the first enlargement scheme predates the start of work on the foundations of the West Dormitory in April 1701. The portico of the West Dormitory is shown with pilasters rather than the square and round columns that were built by about 1706. The blocking course either side of the portico has been drawn too high (that element was finished in 1706, and in June 1707 agreement was reached between Wren and Edward Strong on the design of the entablature of the 'Grand Portico'). The curved pediments on the ends of the South Dormitory and Great Hall do not have elliptical recesses (on 24 January 1706, when the Directors enquired 'why the two Frontispieces in the West Dormitory of King William's Court were not proceeded on'; Wren Society, VI, p. 52). The upper windows of the link bays between the central block of the West Dormitory and the Great Hall and South Dormitory lack roundels beneath the pediments. And no oval lunette is shown above the central arched window at the top of the middle bay.
From left to right, the elevation embodies a series of amendments to the design shown in the model of 1699:
1. The base wing of King Charles II Building has been enlarged to match the base wing of Queen Anne Court, begun in 1699. It incorporates north and south pavillions that are wider and taller than those in the model although similarly treated with giant-order pilasters.
2. A three-arched entry to the Hospital has been added between the south end of King Charles Court and the north side of the hall. This is the earliest known proposal for an entry arch at this point. A corresponding three-arched opening is shown to the south of the South Dormitory. This would have straddled the 'New Road'.
3. The west ends of the hall and the south dormitory have open-arched rusticated loggias that project forwards in the central three bays. The balconies of these loggias are level with the first floor of the King Charles II Building.
4. The central portico of the West Building of King William's Court does not have the wide flight of steps shown on the model. This may indicate a decision in about 1700 to abandon this portico as the formal entrance to the Hospital.
Kerry Downes linked this drawing to a 'First' enlargement plan for Greenwich Hospital, and associated it with a plan in the RIBA Drawings Collection (Downes 1979, cat. no. 326; RIBA Catalogue, G-K, Hawksmoor [1]/1; SA 70/4, former E5/9). This plan was modified, probably in 1728, by an over-lay sheet on the area of the south court and chapel . Downes's Fig. 5 is the only published image of the first state of this plan, before the over-lay.
Literature
Level
Sir John Soane's collection includes some 30,000 architectural, design and topographical drawings which is a very important resource for scholars worldwide. His was the first architect’s collection to attempt to preserve the best in design for the architectural profession in the future, and it did so by assembling as exemplars surviving drawings by great Renaissance masters and by the leading architects in Britain in the 17th and 18th centuries and his near contemporaries such as Sir William Chambers, Robert Adam and George Dance the Younger. These drawings sit side by side with 9,000 drawings in Soane’s own hand or those of the pupils in his office, covering his early work as a student, his time in Italy and the drawings produced in the course of his architectural practice from 1780 until the 1830s.
Browse (via the vertical menu to the left) and search results for Drawings include a mixture of Concise catalogue records – drawn from an outline list of the collection – and fuller records where drawings have been catalogued in more detail (an ongoing process).

