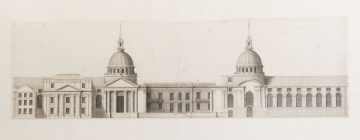
Browse
Reference number
Purpose
Aspect
Scale
Signed and dated
- Undated, but datable 1695
Medium and dimensions
Hand
Watermark
Notes
The dome on the left is in the position ultimately adopted: at the end of the hall or chapel block, immediately behind the colonnade. The dome on the right side is set back by one window bay. This single bay forms a link between the colonnade and the dome and is a point of entry from the north side.
The two domed vestibules are treated differently in front elevation. The left side has a projecting six-column portico with paired outer columns and a single flight of stairs up to a broad, flat-headed entrance. The right side has an applied portico of six pilasters, the central four set forward in pairs. Below is a rusticated wall, seemingly set forward of the main wall. This structure appears to provide ground-level access to the dome and colonnade, access that would have involved steps within the projecting structure.The right-hand scheme relates very closely to the plan of the seven-block scheme at All Souls (Geraghty 2007, no. 194). This has the link bay and the applied portico (here with internal columns, corresponding to the columns framing the arched door). Drawn in pencil on Geraghty 2007, no. 194 are forward-projecting ground-floor walls that align with the south wall of the King Charles II Building. The purpose of these walls (visible in side elevation in [3/4]) was to provide covered (or screened) ground-level links between the large rooms at the south ends of the two northern ranges and the colonnades and domed vestibules of the hall and chapel ranges.
The elevation omits the King Charles II Building and base wing to show the full side elevation of the hall range on the right. The elevation of the Queen's House lacks the chimney stacks and east-side roof turret. It is also positioned about 8 feet too low in relation to the new hospital buildings. Hawksmoor attempted to relate an enlarged version of the main entablature of the Queen's House to the main entablature of the hall and chapel portico, but this visual link would have been impossible to achieve.
Literature
Level
Sir John Soane's collection includes some 30,000 architectural, design and topographical drawings which is a very important resource for scholars worldwide. His was the first architect’s collection to attempt to preserve the best in design for the architectural profession in the future, and it did so by assembling as exemplars surviving drawings by great Renaissance masters and by the leading architects in Britain in the 17th and 18th centuries and his near contemporaries such as Sir William Chambers, Robert Adam and George Dance the Younger. These drawings sit side by side with 9,000 drawings in Soane’s own hand or those of the pupils in his office, covering his early work as a student, his time in Italy and the drawings produced in the course of his architectural practice from 1780 until the 1830s.
Browse (via the vertical menu to the left) and search results for Drawings include a mixture of Concise catalogue records – drawn from an outline list of the collection – and fuller records where drawings have been catalogued in more detail (an ongoing process).

