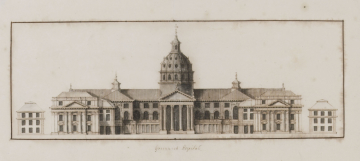Scale
Scale not indicated, but approximately 50 feet to 1 inch
Inscribed
In pen and brown ink by an undentified 18th century-hand beneath centre of ruled frame, Greenwich Hospital
Signed and dated
- Undated, but datable 1694
Medium and dimensions
Pen and brown ink over graphite under-drawing, with grey wash; brown ink ruled border line, with some staining spreading outwards along the lines as a result of the acidic action of the iron gall ink Laid paper; central vertical fold line 160 x 318
Hand
Wren Society, VI, pl. 21, top; Summerson, Architecture in Britain, 1983, fig. 199
Watermark
No watermark
Notes
This is the latest known design in the sequence of drawings for the central domed scheme. In technique and detail it has much in common with the front elevation of the seven-block scheme [3/1]. Wren has now increased the number of arched windows in the hall and chapel ranges from five to nine, added attic windows in place of sunken panels, and dispensed with the applied orders on their transept elevations. The configuration of large and small arched windows on these transept ends is similar to the treatment of the end elevation of the hall range of the seven-block scheme [3/4]. Other notable changes are: (1) widening the end pavilions of the base blocks from about three-eighths the width of the end pavilion of the King Charles Building on [2/3] to over half that width; (2) changing the order of the quadrant colonnades from Corinthian (in All Souls, Geraghty 2007, no. 190) to Doric; (3) changing the end colums of the main portico from square to round; (4) modifying the profile of the dome lantern from convex to concave.The drawing was probably prepared for engraving as it adopts the engraver's convention of increasingly darker tones for recessed planes of the building (compare [3/4]). The brown-ink ruled frame probably postdates the drawing (see [3/1]), and may have been drawn by the writer of the inscription.
Literature
Wren Society, VI, pl. 21, top; Summerson, Architecture in Britain, 1983, fig. 199; Geraghty 2007, p. 128.
Level
Drawing
Digitisation of the Drawings Collection has been made possible through the generosity of the Leon Levy Foundation
Sir John Soane's collection includes some 30,000 architectural,
design and topographical drawings which is a very important resource for
scholars worldwide. His was the first architect’s collection to attempt to
preserve the best in design for the architectural profession in the future, and
it did so by assembling as exemplars surviving drawings by great Renaissance
masters and by the leading architects in Britain in the 17th and 18th centuries
and his near contemporaries such as Sir William Chambers, Robert Adam and
George Dance the Younger. These drawings sit side by side with 9,000 drawings
in Soane’s own hand or those of the pupils in his office, covering his early
work as a student, his time in Italy and the drawings produced in the course of
his architectural practice from 1780 until the 1830s.
Browse (via the vertical menu to the left) and search results for Drawings include a mixture of
Concise catalogue records – drawn from an outline list of the collection – and
fuller records where drawings have been catalogued in more detail (an ongoing
process).


