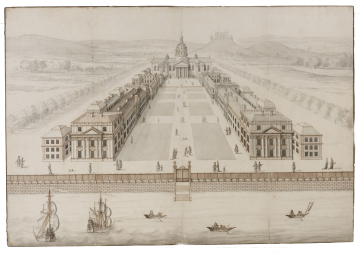
Browse
Reference number
Purpose
Aspect
Scale
Signed and dated
- Undated, but datable May to September 1695
Medium and dimensions
Hand
Verso
Watermark
Notes
Further changes, based partly on details of the All Souls drawings and partly on the plan at [2/3], are: (1) the lowering of the pitches of roofs of the north and south pavilions of the King Charles II Building and its pendant range, and the addition of chimney stacks (reflecting the positions of chimney breasts on the plans of these pavilions in [2/3]); (2) the removal of chimney stacks to the rear roofs of the main blocks of these two buildings and the addition of stacks to the roofs of the base blocks (a correction of the first perspective); (3) the correct rendering of the applied order on the north elevations of these two buildings as three-quarter columns rather than pilasters (although the orders on their main fronts, facing the central courts, are still shown incorrectly as pilasters); (4) the addition of a second arched opening in the north-facing return elevations of the central ranges, between the outer and the inner courts, an amendment also found on the All Souls front elevation (G. 190) and on the small-scale revised front elevation at [2/4], where in both cases the two openings are square-headed rather than arched; (5) the redesign of the front embankment wall with smaller, more regular stone blocks and with a parapet of railings set on a low wall rather than a high wall without railings. Knyff has completed the background of his bird's-eye perspective without proper regard for the topography of Greenwich Park. The Royal Observatory is inaccurately drawn and placed on a hill that falls away to the east rather than continuing as an escarpment. Further east, One Tree Hill is omitted altogether.
Literature
F. Sands, Fanciful Figures: people in architectural drawings, 2024, pp. 4-5
Level
Exhibition history
Europe and the English Baroque: Architecture in England 1660-1715, V&A + RIBA Architecture Gallery, Victoria and Albert Museum, London, 1 May - 9 November 2009
Building a Dialogue: The Architect and the Client, Sir John Soane's Museum, London, 17 February - 9 May 2015
Sir John Soane's collection includes some 30,000 architectural, design and topographical drawings which is a very important resource for scholars worldwide. His was the first architect’s collection to attempt to preserve the best in design for the architectural profession in the future, and it did so by assembling as exemplars surviving drawings by great Renaissance masters and by the leading architects in Britain in the 17th and 18th centuries and his near contemporaries such as Sir William Chambers, Robert Adam and George Dance the Younger. These drawings sit side by side with 9,000 drawings in Soane’s own hand or those of the pupils in his office, covering his early work as a student, his time in Italy and the drawings produced in the course of his architectural practice from 1780 until the 1830s.
Browse (via the vertical menu to the left) and search results for Drawings include a mixture of Concise catalogue records – drawn from an outline list of the collection – and fuller records where drawings have been catalogued in more detail (an ongoing process).

