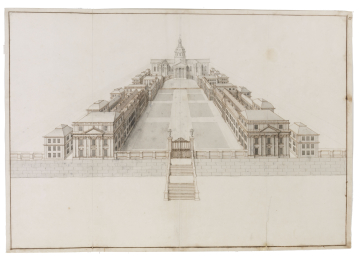
Browse
Reference number
Purpose
Aspect
Scale
Inscribed
Signed and dated
- Undated, but datable May to September 1695 (see Notes)
Medium and dimensions
Hand
Verso
Watermark
Notes
The attribution to the Dutch painter and perspective artist Leonard Knyff (1650-1721) is based between on comparisons between the presentation version, [2/2], and his aerial view of Whitehall Palace (c.1695-97; Thurley, Whitehall Palace, 1999, end papers), where nearly identical conventions are employed for the lines of trees, balustraded roofs, chimneys, dormer windows. The human figures and river boats are similarly drawn. Knyff was later engaged to produce pen-and-wash aerial view of Hampton Court Palace in c.1702 and a painted view of the same building in c.1712-13 (see Thurley, 2003, end papers and fig. 206).
The hand of a topographical artist rather than an architectural draughtsman familar with the site is indicated by the mis-drawing of the east elevation of King Charles II Building with pilasters rather than half columns. This preparatory view either predates, or was prepared independently of the plan of the first design, [2/3], as it places the two riverside pavilions on the river wall rather behind a terrace. The wall, steps and gate piers are also drawn over-large in relation to the two north pavilions, as if in error. A further difference is in the design of the gabled transept walls of the hall and chapel. In both perspectives they have paired end pilasters framing a single arched window beneath an open-bedded pediment, whereas on the plan and the front elevation at [2/4], the walls are unarticulated and have three windows. The roofs of the hall and chapel do not have the small belfry turrets that appear on all the elevational drawings. This may be another indication a very early date in the design process.
The drawing may have been abandoned in this unfinished state as a result of its errors of rendering, which in turn may have been the consequence of an unresolved initial design. In general terms the design shown in genesis on this perspective combines elements from Les Invalides in Paris and St Peter's in Rome. The cupola of the dome, with its tiers of lunettes, and the quadrants colonnades, open on both sides, and with small projecting pedimented bays at mid-points in the curves, reflects the St Peter's of Michelangelo and Bernini, then splendidly illustrated in Carlo Fontana's Il Tempio Vaticano e sua Origine of 1694. The influence of Les Invalides is apparent from the dominant central dome at the end of a series of courts, and the stepped and domed mansard-type roofs of the base wings.
Literature
Level
Sir John Soane's collection includes some 30,000 architectural, design and topographical drawings which is a very important resource for scholars worldwide. His was the first architect’s collection to attempt to preserve the best in design for the architectural profession in the future, and it did so by assembling as exemplars surviving drawings by great Renaissance masters and by the leading architects in Britain in the 17th and 18th centuries and his near contemporaries such as Sir William Chambers, Robert Adam and George Dance the Younger. These drawings sit side by side with 9,000 drawings in Soane’s own hand or those of the pupils in his office, covering his early work as a student, his time in Italy and the drawings produced in the course of his architectural practice from 1780 until the 1830s.
Browse (via the vertical menu to the left) and search results for Drawings include a mixture of Concise catalogue records – drawn from an outline list of the collection – and fuller records where drawings have been catalogued in more detail (an ongoing process).

