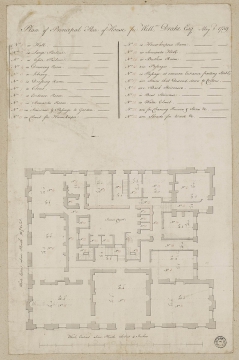Scale
bar scale of 1/13 inch to 1 foot
Inscribed
Plan of Principal Floor of House for Willm Drake Esq / No 1 is Hall / No 2 is Large Parlour / No 3 is lesser Parlour / No 4 is Drawing Room / No 5 is Library / No 6 is Dressing Room / No 7 is Closet / No 8 is Evidence Room / No 9 is Stewards Room / No 10 is Staircase & Passage to Garden / No 11 is Closet for Housekeeper / No 12 is Housekeepers Room / No 13 is Servants Hall / No 14 is Butlers Room / No 15 are Passages / No 16 is Passage at common Entrance fronting Stables / No 17 are Stairs that Descend down to Cellars / No 18 are Back Staircases / No 19 is Best Staircase / No 20 is Water Closet / No 21 are for Cleaning Knives & Shoes & c / No 22 are Sheads for Wood & c / No 1 / No 2 / No 3 / No 4 / No 5 / No 6 / No 7 / No 8 / No 9 / No 10 / No 11 / No 12 / No 13 / No 14 / No 15 / No 15 / No 15 / No 15 / No 15 / No 16 / No 17 / No 18 / No 18 / No 19 / No 20 / No 21 / No 21 / No 21 / No 22 / No 22 / No 22 / Inner Court / Whole Extent above Plinth 98 ft 8 In / Whole Extent above Plinth 116 feet 4 Inches and room dimensions given (in pen in the hand of Stiff Leadbetter) Stewards Room / Butlers P / Hskeeper / Venetian Window (in pencil in the hand of Robert Adam)
Signed and dated
Medium and dimensions
Pen, red pen, pencil, wash and pink wash on laid paper (261 x 415)
Hand
Stiff Leadbetter
Literature
Bolton, 1922, Volume II, Index p. 28
Tait, 1993, p. 24
Worsley, 2009, p. 60
For a full list of literature references see scheme notes.
Level
Drawing
Digitisation of the Drawings Collection has been made possible through the generosity of the Leon Levy Foundation
Sir John Soane's collection includes some 30,000 architectural,
design and topographical drawings which is a very important resource for
scholars worldwide. His was the first architect’s collection to attempt to
preserve the best in design for the architectural profession in the future, and
it did so by assembling as exemplars surviving drawings by great Renaissance
masters and by the leading architects in Britain in the 17th and 18th centuries
and his near contemporaries such as Sir William Chambers, Robert Adam and
George Dance the Younger. These drawings sit side by side with 9,000 drawings
in Soane’s own hand or those of the pupils in his office, covering his early
work as a student, his time in Italy and the drawings produced in the course of
his architectural practice from 1780 until the 1830s.
Browse (via the vertical menu to the left) and search results for Drawings include a mixture of
Concise catalogue records – drawn from an outline list of the collection – and
fuller records where drawings have been catalogued in more detail (an ongoing
process).


