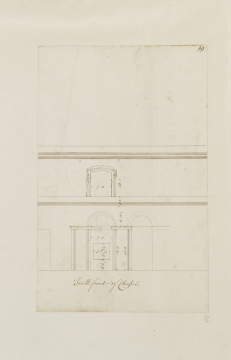
Browse
Reference number
Purpose
Aspect
Scale
Inscribed
Signed and dated
- Undated, but datable 1735
Medium and dimensions
Hand
Watermark
Notes
John James had been joint Clerk of Works with Hawksmoor since 1718. He had sole charge as Clerk when Hawksmoor relinquished his post in 1735. This drawing and [12/13] bear James's handwriting (for example the 'f' with a long descender and counter-clockwise loop), his style of dimensioning with colons or dots between the numbers, and his paralleled ruled scale bar (see also his annotations on [10/1], a record elevation of the King Charles II Building). On the evidence of these two working drawings, it would be reasonable to attribute the design of the courtyard elevation of the chapel to James.
This design for the detailing of the upper wall elevations is likely to date shortly before the start of work on the chapel. The drawing provides dimensions for the main elements of the upper two storeys that would have informed an overall estimate of building costs, and dimensions for the openings and for a nearly square panel within the principal window. The windows at main-floor level are Palladian-style versions of the round-arched windows at this level on the south side of the hall range. For the upper windows James simply copied Hawksmoor's on the south side.
Level
Sir John Soane's collection includes some 30,000 architectural, design and topographical drawings which is a very important resource for scholars worldwide. His was the first architect’s collection to attempt to preserve the best in design for the architectural profession in the future, and it did so by assembling as exemplars surviving drawings by great Renaissance masters and by the leading architects in Britain in the 17th and 18th centuries and his near contemporaries such as Sir William Chambers, Robert Adam and George Dance the Younger. These drawings sit side by side with 9,000 drawings in Soane’s own hand or those of the pupils in his office, covering his early work as a student, his time in Italy and the drawings produced in the course of his architectural practice from 1780 until the 1830s.
Browse (via the vertical menu to the left) and search results for Drawings include a mixture of Concise catalogue records – drawn from an outline list of the collection – and fuller records where drawings have been catalogued in more detail (an ongoing process).

