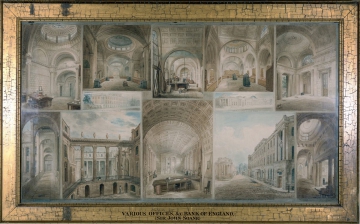Inscribed
New Bank Buildings in Princes St, North front of the Bank as originally Designed, rooms labelled (upper case): Part of the Treasury, Consols Transfer Office, Transfer Office, Bullion Office, Three Per Cent Reduced Annuity Office, Reduced £3 per cent annuities, Vestibule from Princes Street, John Soane arc-, Entrance Court from Lothbury looking Eastward, Five pound note office, Bank buildings Princes Street
Signed and dated
- Exhibited at the Royal Academy 1822
Hand
Joseph Michael Gandy (1771-1843)
Notes
This drawing shows the Bank as it was inhabited. By the time of the drawing's exhibition in 1822, all of Soane's work on the offices was complete. Only the façades on the south front (and some temporary offices spaces) were not yet built. The offices are shown with their furniture and they look as though they have been recently abandoned by their clerks. The Treasury has a freestanding desk in the middle of the room. The Consols Transfer Office has four stoves and counters between the rooms' piers. 'Transfer Office' is written on the east wall. The Bullion Office has scales and wheeled carts on the wooden floors. One of the sales is hanging from the arch in the centre of the room. The Colonial Office has two stoves and counters between the piers, with 'Reduced £3 per cent annuities' written on the far wall. In the Doric Vestibule, the door to Princes Street is open and a cart is parked outside. In the view of Lothbury Court, one can see the lower level of the Residence Court. The Accountants Office is viewed from the recess at the west end, behind the desk of the supervisor. The view does not show the rows of desks for the clerks. The last interior view of the Bank is from the north end of the Long Passage. The Discount Office Lobby can be seen on the right-hand side. A wheeled cart is loaded with ledgers. The drawing also includes views of the exterior of the Bank. The New Bank Buildings are viewed from the north, with Tivoli Corner shown across the street. The north screen wall of the Bank is also shown, but it shows an intended design rather than the built version; the prominent blind portico frontispiece is shown in the centre of the wall.
Exhib: RA 1822, No.854
Level
Drawing
Digitisation of the Drawings Collection has been made possible through the generosity of the Leon Levy Foundation
Sir John Soane's collection includes some 30,000 architectural,
design and topographical drawings which is a very important resource for
scholars worldwide. His was the first architect’s collection to attempt to
preserve the best in design for the architectural profession in the future, and
it did so by assembling as exemplars surviving drawings by great Renaissance
masters and by the leading architects in Britain in the 17th and 18th centuries
and his near contemporaries such as Sir William Chambers, Robert Adam and
George Dance the Younger. These drawings sit side by side with 9,000 drawings
in Soane’s own hand or those of the pupils in his office, covering his early
work as a student, his time in Italy and the drawings produced in the course of
his architectural practice from 1780 until the 1830s.
Browse (via the vertical menu to the left) and search results for Drawings include a mixture of
Concise catalogue records – drawn from an outline list of the collection – and
fuller records where drawings have been catalogued in more detail (an ongoing
process).


