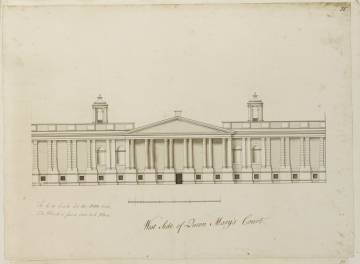Scale
10 feet to 17/20 inch
Inscribed
In pen and brown ink in unidentified hand, beneath left side of elevation, To be no breaks but the Middle break, / The Plinth and fascia Course to be Plain; and across lower centre of sheet, West side of Queen Mary's Court.; and at top right in C19 hand, 35.
Signed and dated
- Unfdated, but datable c. 1735
Medium and dimensions
Pen and grey ink over graphite under-drawing, with grey washes; on laid paper, laid down; 350 x 480
Hand
Unidentified hand in office of Thomas Ripley
Watermark
Small fleur-de-lis; IV
Notes
Although this drawing records a completed design, it bears a note (not, apparently, in Ripley's hand) directing a revision of the lowest part of the elevation (thus dating the drawing before the start of work on this part of Queen Mary's Court in July or August 1735). This instructs that the basement storey should be a continuous plain wall, without breaks beneath the paired columns and pilasters, save for the breaks forward at the central pavilion. The plinth (i.e. pedestal course) and the fascia (the sub-plinth beneath the column bases) were to be Plain, that is, without cornice projections. This was to make the lowest storey conform with that of King William's Court (see [12/27]). The drawing of the corresponding elevation of the inner side of the colonnade in King William's Court has a graphite sketch over the basement storey that is preparatory for the design of this basement storey. In execution, the niches in the two bays each side of the five -bay centre were omitted. The draughtsman has failed to show the set-back to the right of the two niched bays, where narrow staircases lead up beneath the turrets to the raised level of the colonnade floor. This design is close to the executed scheme and post-dates the Generall Plan at [12/6], and the plan submitted to the House of Commons in March 1735 ([12/7]), both of which show the central feature of the colonnade identical to that in King William's Court, with a podium projecting beyond the six bays of paired columns and approached by steps each side. As this plan shows the east range in its final form, adjustments to the plan of the colonnade must have been amongst the final changes made before work began in earnest above ground level in the summer of 1735.
Literature
Axel Klausmeier, Thomas Ripley, Architekt: Fallstudie einer Karriere im Royal Office of the King's Works im Zeitalter des Neopalladianismus, Frankfurt am Main, 2000, pp. 113-24 Not in Wren Society
Level
Drawing
Digitisation of the Drawings Collection has been made possible through the generosity of the Leon Levy Foundation


