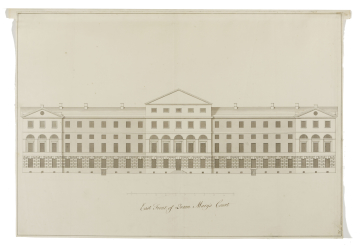Scale
10 feet to just under 17/20 feet to 1 inch
Inscribed
In grey ink with numbered scale bay; in pen and brown ink in unidentified hand from office of Thomas Ripley, East Front of Queen Mary's Court; and at bottom right in C19 hand, 32
Signed and dated
- Undated, but datable c.1735
Medium and dimensions
Pen and grey ink over graphite under-drawing, with grey washes; ruled grey ink double border lines; on laid paper; 493 x 710
Hand
Hawksmoor
Watermark
Strasbourg Lily / 4; IV
Notes
The double-ruled border around the sheet and the precisely graduated technique for shading the roof slopes suggest a design prepared with engraving in mind, or at least for formal presentation purposes. The pediment over the central pavilion became known as 'Ripley's Saddle'. The pediment rose well above the roofline and caused the chimneys to smoke (Bold 2000, p. 167 and fig. 221). It was removed in 1777 and replaced by the present balustraded attic. The scale bar and numbering on this drawing are matched on [12/26, 30 and 31]. All four elevations display the same pen and wash technique, with exceptionally fine pen lines and smoothly graded wash. The same hand appears to have been responsible for [12/16-23]. Another hand appears to have been at work on[12/24, 28 and 29].
Literature
Axel Klausmeier, Thomas Ripley, Architekt: Fallstudie einer Karriere im Royal Office of the King's Works im Zeitalter des Neopalladianismus, Frankfurt am Main, 2000, pp. 113-24; not in Wren Society
Level
Drawing
Digitisation of the Drawings Collection has been made possible through the generosity of the Leon Levy Foundation
Sir John Soane's collection includes some 30,000 architectural,
design and topographical drawings which is a very important resource for
scholars worldwide. His was the first architect’s collection to attempt to
preserve the best in design for the architectural profession in the future, and
it did so by assembling as exemplars surviving drawings by great Renaissance
masters and by the leading architects in Britain in the 17th and 18th centuries
and his near contemporaries such as Sir William Chambers, Robert Adam and
George Dance the Younger. These drawings sit side by side with 9,000 drawings
in Soane’s own hand or those of the pupils in his office, covering his early
work as a student, his time in Italy and the drawings produced in the course of
his architectural practice from 1780 until the 1830s.
Browse (via the vertical menu to the left) and search results for Drawings include a mixture of
Concise catalogue records – drawn from an outline list of the collection – and
fuller records where drawings have been catalogued in more detail (an ongoing
process).


