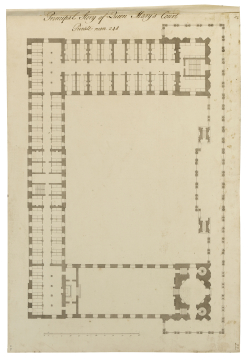Scale
20 feet to 1 inch
Inscribed
In ink by unidentified hand at top of sheet, Principal Story of Queen Mary's Court / Private men 248; and with numbered scale at bottom of sheet; and in C19 hand at top and bottom on right, 22.
Signed and dated
- undated by datable c.1735
Medium and dimensions
Pen and grey ink over graphite under-drawing with grey wash and a sketched addition in graphite; brown ink for inscription; on laid paper, laid down, with reinforcing strip at top edge
Hand
Unidentified draughtsman in office of Thomas Ripley
Watermark
Strasbourg Lily / 4
Notes
See notes for [12/16]. Although the ground floor, or Principal Story, is stated to accommodate 248 men, only 232 cubicles are shown on the plan: 136 cubicles in east range and 96 in south range. There is, however, enough space for additional beds, e.g. on west sides of halls at eastern ends of the north and south ranges. The plan shows the amount of bed space gained by rationalising the plan of the long range at the back of the court. On the equivalent part of the plan of the King William Court, the small intermediate blocks are merely passages between the central block and the north and south ranges. Steps up to the main floor of the chapel have been drawn within the octagonal hall. This is an indication that the plan is a record of a completed design not worked out in all its details, rather than a survey of the built fabric.
Literature
Not in Wren Society
Level
Drawing
Digitisation of the Drawings Collection has been made possible through the generosity of the Leon Levy Foundation
Sir John Soane's collection includes some 30,000 architectural,
design and topographical drawings which is a very important resource for
scholars worldwide. His was the first architect’s collection to attempt to
preserve the best in design for the architectural profession in the future, and
it did so by assembling as exemplars surviving drawings by great Renaissance
masters and by the leading architects in Britain in the 17th and 18th centuries
and his near contemporaries such as Sir William Chambers, Robert Adam and
George Dance the Younger. These drawings sit side by side with 9,000 drawings
in Soane’s own hand or those of the pupils in his office, covering his early
work as a student, his time in Italy and the drawings produced in the course of
his architectural practice from 1780 until the 1830s.
Browse (via the vertical menu to the left) and search results for Drawings include a mixture of
Concise catalogue records – drawn from an outline list of the collection – and
fuller records where drawings have been catalogued in more detail (an ongoing
process).


