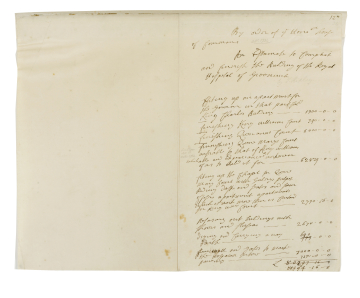Inscribed
In ink by Ripley with annotations in pencil, probably by Tatham:By order of ye Honabl house / of Commons / An Estamate to Compleat / and finish the Bu[i]lding of the Royal / Hospital of Greenwich / ffiting up an apartment for / the Governor in that part cald / King Charles Bulding ----- 1500 - 0 - 0 / finishing King Williams Court 340 - 0 - 0 / finishing Quene anne Court -- 6000 - 0 - 0 / finishing Quene Marys Court / anserable to that of King Williams / which able and Experianced workmen ofer to Buld it for ----- 62829 - 0 - 0 / fiting up the Chapel In Quene / Mary Court with Galrys pulpit / Reding desks and seats and s[?] of s[?]s apartments / which is worth (?) more than is contand / In King wllm Court ---- 2750 - 16 - 0 / Necasary out buldings with / floors and sluseas (?) ----- 2670 - 0 - 0 / diging and carrying away / Path ------- 493 640 - 0 - 0 / ffene (?) wall and gates to macke the Hospetall secure --- 3000 - 0 - 0 / paving ---- 765 - 0 - 0 / £ 80297 16 0 80444 - 16 - 0.Tatham (?) has added ab1734 below the first line; by T. Ripley below fifth line; and See Plan No. 11 dated 1734 against description of estimate for Queen Mary's Court.And in ink by C19 hand at top right, 12*
Signed and dated
- Undated but datable 6 March 1735
Medium and dimensions
Pen and brown ink Small sheet of writing paper, with central fold 321 x 414
Watermark
Pro Patria ; countermark: GR (see Heawood 3700)
Notes
This note was probably made on the day that Ripley presented the plan he laid before the House of Commons [12/7]. The very large sum specified for finishing Queen Mary's Court (£62,829) was probably the main factor behind the subsequent revision of this part of the design. The estimate for finishing Queen Mary's Court appears to have been procured in a casual way: it was the sum that 'able and experienced workmen' offered to build it for, rather than one calculated from a full schedule of the costs of materials and labour. The poor spelling and handwriting betray Ripley's humble background and lack of formal education.
Level
Drawing
Digitisation of the Drawings Collection has been made possible through the generosity of the Leon Levy Foundation
Sir John Soane's collection includes some 30,000 architectural,
design and topographical drawings which is a very important resource for
scholars worldwide. His was the first architect’s collection to attempt to
preserve the best in design for the architectural profession in the future, and
it did so by assembling as exemplars surviving drawings by great Renaissance
masters and by the leading architects in Britain in the 17th and 18th centuries
and his near contemporaries such as Sir William Chambers, Robert Adam and
George Dance the Younger. These drawings sit side by side with 9,000 drawings
in Soane’s own hand or those of the pupils in his office, covering his early
work as a student, his time in Italy and the drawings produced in the course of
his architectural practice from 1780 until the 1830s.
Browse (via the vertical menu to the left) and search results for Drawings include a mixture of
Concise catalogue records – drawn from an outline list of the collection – and
fuller records where drawings have been catalogued in more detail (an ongoing
process).


