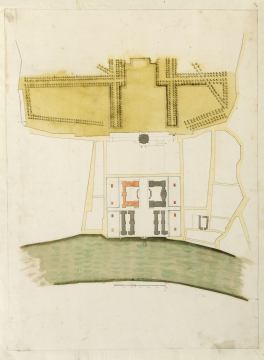Scale
100 feet to 7/16 inch
Inscribed
In ink with numbered scale bar (the C19 drawing number is on the backing mount)
Signed and dated
- undated, but datable c.1734
Medium and dimensions
Pen and grey ink over graphite under-drawing, with grey, red, green and yellow-green washes Laid paper, laid down 454 x 335
Hand
Unidentified hand in Thomas Ripley's office
Watermark
Strasbourg Lily/WR
Notes
This plan is an amended and tidier version of [12/4], and relates closely to the plan that was laid before the House of Commons on 6 March 1735 [12/7]. The major revision is to the courtyards behind the four main courts. The two new ranges proposed behind the King William and King Charles Courts in [12/4] are omitted but the rectangular free-standing pavilions are retained, and placed to correspond to those behind the Queen Mary and Queen Anne ranges. The abandonment of the two westernmost blocks appears to signal the end of the proposal to build an infirmary at the Hospital, for the northern of the two blocks, at 109/10, appears to have been designed to fulfil this function.Other adjustments are in the detailing of the garden layout around the Queen's House. 109/9 shows dashed lines for garden wall enclosures around the Queen's House. Here the enclosure are shown in ruled lines, and the terrace is fully drawn in. Since these enclosures are not shown on the plan of 1728, it seems likely that they belong to the period after the house was granted to Queen Caroline in 1730. They appear in a view of the Queen's House of c.1781 (reprd. Bold 2000, fig. 117).The tree-lined avenues in Greenwich Park are essentially those shown in Hawksmoor's site plan of 1699-1700 at 109/1.
Literature
Wren Society, VI, pl. 15, bottom left
Level
Drawing
Digitisation of the Drawings Collection has been made possible through the generosity of the Leon Levy Foundation
Sir John Soane's collection includes some 30,000 architectural,
design and topographical drawings which is a very important resource for
scholars worldwide. His was the first architect’s collection to attempt to
preserve the best in design for the architectural profession in the future, and
it did so by assembling as exemplars surviving drawings by great Renaissance
masters and by the leading architects in Britain in the 17th and 18th centuries
and his near contemporaries such as Sir William Chambers, Robert Adam and
George Dance the Younger. These drawings sit side by side with 9,000 drawings
in Soane’s own hand or those of the pupils in his office, covering his early
work as a student, his time in Italy and the drawings produced in the course of
his architectural practice from 1780 until the 1830s.
Browse (via the vertical menu to the left) and search results for Drawings include a mixture of
Concise catalogue records – drawn from an outline list of the collection – and
fuller records where drawings have been catalogued in more detail (an ongoing
process).


