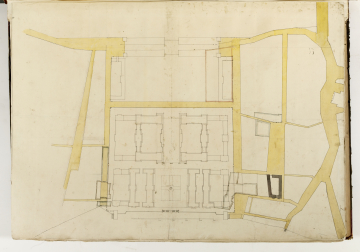
Browse
Reference number
Purpose
Aspect
Scale
Inscribed
Signed and dated
- Undated, but datable c.1729-35
Medium and dimensions
Hand
Watermark
Notes
The plan builds on some of the principles established in [11/2], in which the Queen's Garden was extended west to compensate for the loss of the north end of the garden to the Romney Road. Within this area is a long, U-shaped range, its west-facing court closed by a wall with a central gate. A narrower version of the 'Esplanade' on [11/2] now runs north-to-south along the western boundary of the Greenwich site. A matching accommodation block as provided on the east side of the Queen's House garden. The Queen's House itself is shown with long rectangular garden plots east and west of the building on both sides of the Deptford to Woolwich Road. These new garden plots are closed off at the outer corners of their east and west ends by square enclosures or pavilions.
The main hospital blocks are are shown with new back courtyards. Those on the east side, behind the Queen Anne and Queen Mary base blocks, are closed with walls rather than base blocks. Areas and buildings intended for clearance and demolition on both sides of the Hospital are marked with dashed lines and bands of grey shading. These correspond with the areas marked F and K on the block plan and site survey, [11/1]. A straight road is shown running across these areas on the east side.
The two areas marked in blue-grey wash bands against continuous outlines between the south-west corner of the Hospital and St Alfege's are designated for the infirmary. On plan [11/1] they are marked B, D and M. The grey-washed courtyard in an irregular rectangle is the Mews and Out Office building marked C on [11/2]. This now becomes a consistent element in the Greenwich layout.
The addition of base courts and boundary wall prompts the introduction of new entrance gate and axis aligned with the avenue between the King William Court and the King Charles II Building. Pairs of entrance steps would have provided access up to the colonnades on the north sides of the Great Hall and Chapel, as in several several designs for the Hall and colonnades between about 1698 to 1702 (e.g. [6/2 and 5]).
Literature
Level
Sir John Soane's collection includes some 30,000 architectural, design and topographical drawings which is a very important resource for scholars worldwide. His was the first architect’s collection to attempt to preserve the best in design for the architectural profession in the future, and it did so by assembling as exemplars surviving drawings by great Renaissance masters and by the leading architects in Britain in the 17th and 18th centuries and his near contemporaries such as Sir William Chambers, Robert Adam and George Dance the Younger. These drawings sit side by side with 9,000 drawings in Soane’s own hand or those of the pupils in his office, covering his early work as a student, his time in Italy and the drawings produced in the course of his architectural practice from 1780 until the 1830s.
Browse (via the vertical menu to the left) and search results for Drawings include a mixture of Concise catalogue records – drawn from an outline list of the collection – and fuller records where drawings have been catalogued in more detail (an ongoing process).

