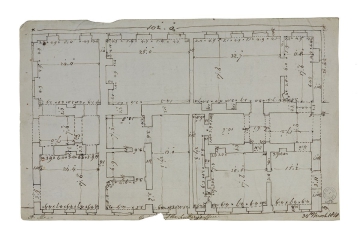
Browse
Reference number
Purpose
Aspect
Scale
Inscribed
Signed and dated
- A. Mee, 30th March 1818
Hand
Watermark
Notes
The drawing shows the basement of the central building and is of a similar arrangement to that for the ground floor, the only design for which is in the National Archive (PRO Works 31/236). This ground floor plan shows a vestibule leading to a corridor that runs the whole longitudinal length of the building (north to south). However, this drawing does not show such a corridor and there is a survey plan in the SM Archive (Priv.Corr.IX.J.39) that corresponds to it, which includes a pencil inscription of Basement. There are three further survey plans in the SM Archive for the basement storey of the Secretary's Offices: two plans of part of the south wing and another for part of the north wing again.
Level
Sir John Soane's collection includes some 30,000 architectural, design and topographical drawings which is a very important resource for scholars worldwide. His was the first architect’s collection to attempt to preserve the best in design for the architectural profession in the future, and it did so by assembling as exemplars surviving drawings by great Renaissance masters and by the leading architects in Britain in the 17th and 18th centuries and his near contemporaries such as Sir William Chambers, Robert Adam and George Dance the Younger. These drawings sit side by side with 9,000 drawings in Soane’s own hand or those of the pupils in his office, covering his early work as a student, his time in Italy and the drawings produced in the course of his architectural practice from 1780 until the 1830s.
Browse (via the vertical menu to the left) and search results for Drawings include a mixture of Concise catalogue records – drawn from an outline list of the collection – and fuller records where drawings have been catalogued in more detail (an ongoing process).

