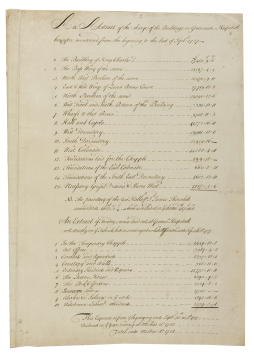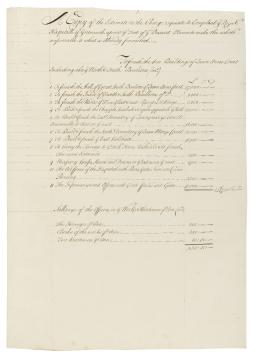Inscribed
Inscribed in ink on recto sides of two folded sheets in an unidentified hand from the office of Colen Campbell: the first sheet (109/2), headed, An Abstract of the charge of the Buildings in Greenwich Hospital / hereafter mentioned, from the beginning , to the last of Septr: 1727, has two inscriptions of totals in graphite (the first total, beneath the column of expenditure on the buildings, 210,761 " 13 " 9, the second total, beneath the columns of expenditure on contingent works, 41864 . 13 . 1.); the second sheet (109/3), headed, A Copy of the Estimate to the Charge requisite to Compleat ye Royal Hospital of Greenwich upon ye foot of ye Present Plann to make the whole answerable to what is Already finnished, has the estimated totals in ink (the first for finishing the buildings, £131, 750s - - d, and the second for salaries of the Officers, in ye Work's & Watchmen of Ann Court); and inscribed at top centre of first and second rectos of sheets, in C19 hand, 2. and 3.
Signed and dated
- Undated, but datable shortly after 30 September 1728 (see Notes)
Medium and dimensions
Pen and brown ink over graphite ruled ledger lines; on laid paper, folded on centre-line and pasted on a guard; laid lines 27 mm apart; 524 x 745
Hand
Unidentified hand from office of Colen Campbell
Watermark
Countermark (109/2): IHS / IVILLEDARY; Watermark (109/3): Strasbourg Lily / 4/LVG (Heawood 1835)
Notes
The estimated costs on this sheet, prepared under Colen Campbell's brief administration as Surveyor of Greenwich Hospital (1726-29), correspond to those recorded in the accounts at the National Maritime Museum for the period up to 30 September 1727 (NMM ART/I, fo. 67r; see Wren Society, VI, pp. 28-29), and to an estimate submitted by Campbell, Hawksmoor and James in January 1728 (Bold 2000, p. 156). This schedule of costs must be contemporary with the sheet [11/9] (109/4), which lists the numbers of men occupying the hospital now and in the future according to a plan then being prepared, in November 1728.The abstract of costs on the first recto (109/2) includes the note below the main list, NB. The painting of the two Halls , P Sr. James Thornhill / amounted to 6,685£ .. 2s .. 4d .. which is included in ye above md (memorandum) : 41272£.. 16s ..11d. This page concludes with the summary statement to the effect that the expenditure is that which was Disburst in ye year ending at Michas A:o 1728.
Level
Drawing
Digitisation of the Drawings Collection has been made possible through the generosity of the Leon Levy Foundation





