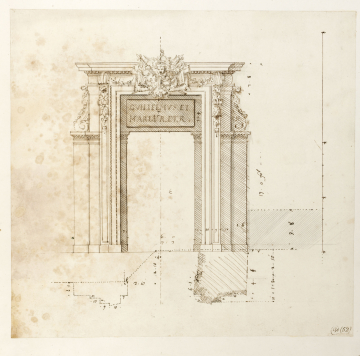Scale
2 ½ feet to 1 inch
Inscribed
In ink by Hawksmoor in over-door panel, GVILIELMVS ET MARIA R. ET. R., and with many figured dimensions
Signed and dated
- undated but datable 1690-91
Medium and dimensions
Pen and brown ink over graphite under-drawing and a few incised lines, with pen shading, grey-wash shading, and some shading in ruled graphite lines Laid paper, laid down, with scattered pinkish-brown blotching and staining over left half of sheet; 303 x 319
Hand
Hawksmoor
Watermark
Strasbourg Lily / 4WR
Notes
This Portland stone entrance was built in the latter part of 1691 by the mason John Clarke, who submitted his bill in November that year. In the previous month, carpenters were paid for the erection of scaffolds ‘for carvers in the Fountaine Court’ (i.e. Clock Court), a reference to the carved ornaments and especially the armorial crest in the upper parts of the elevation (Wren Society, IV, p. 51). The new doorway was on the main axis of the Tudor palace, aligned with the gateways on the west and east sides of the Base Court and was centred on the north cloister of the new quadrangle to the east (present-day Fountain Court). It provided access to the Queen’s staircase and a route to the new cloister from the principal entry court of the palace. Its construction marked the first phase of th re-ordering of this court and the design is probably contemporary with Hawksmoor’s drawing for the Ionic colonnade on the south side (2, below; 110/18). The entire eastern range of the Clock Court was demolished in 1732 to make way for William Kent’s Tudor-revival range and the only clear visual record of the entrance as built is in a set of survey drawings of this range by William Dickinson at All Souls College, prepared in c.1716 in connection with a proposal for removing the top storey of the Tudor fabric (Geraghty 2007, Nos. 219-22; AS I.34-36 and 57; see also Wren Society, VII, pl. 25)In plan, Hawksmoor indicates the full depth of the wall in which the doorway is set (2 feet 10 inches) and the projection of the doorcase itself (2 feet 1 inch). The outer frame steps forward 1 foot 3 inches from the wall and the inner frames step forward twice. Overall, the entrance in the design is 16 feet across, with an opening only 6 feet wide. In execution, the entrance was reduced in width by about nine inches each side.
Literature
HKW, V, p. 160; Thurley 2003, p. 183; Wren Society, IV, pl. 22
Level
Drawing
Digitisation of the Drawings Collection has been made possible through the generosity of the Leon Levy Foundation
Sir John Soane's collection includes some 30,000 architectural,
design and topographical drawings which is a very important resource for
scholars worldwide. His was the first architect’s collection to attempt to
preserve the best in design for the architectural profession in the future, and
it did so by assembling as exemplars surviving drawings by great Renaissance
masters and by the leading architects in Britain in the 17th and 18th centuries
and his near contemporaries such as Sir William Chambers, Robert Adam and
George Dance the Younger. These drawings sit side by side with 9,000 drawings
in Soane’s own hand or those of the pupils in his office, covering his early
work as a student, his time in Italy and the drawings produced in the course of
his architectural practice from 1780 until the 1830s.
Browse (via the vertical menu to the left) and search results for Drawings include a mixture of
Concise catalogue records – drawn from an outline list of the collection – and
fuller records where drawings have been catalogued in more detail (an ongoing
process).


