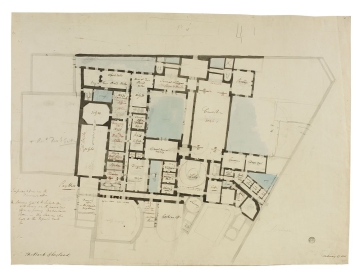
Browse
- Sir John Soane office drawings: the drawings of Sir John Soane and the office of Sir John Soane
Reference number
Purpose
Aspect
Scale
Inscribed
Signed and dated
- February 17 1805
Hand
Watermark
Notes
In mid-March 1805, the Building Committee approved Soane's plan for relocating the Court Room and directors' offices, as shown in SM 9/2/11 and SM 9/2/14; but two weeks later they requested an alternative plan. In April, five more directors were added to the Committee to assist in considerations for the ambitious new proposal and on 9 April 1805 the Committee came to a resolution. They agreed to alter the existing directors' offices while preserving the Court and Committee Rooms. The building works were carried out from 1807 to 1808 (see the Directors’ parlours scheme).
The inscription on this drawing suggests including a stair beside the Court Room, leading to the deposit vaults below and the Inspector's Office overhead. This stair was requested by the directors on June 12th 1806.
Literature
Level
Sir John Soane's collection includes some 30,000 architectural, design and topographical drawings which is a very important resource for scholars worldwide. His was the first architect’s collection to attempt to preserve the best in design for the architectural profession in the future, and it did so by assembling as exemplars surviving drawings by great Renaissance masters and by the leading architects in Britain in the 17th and 18th centuries and his near contemporaries such as Sir William Chambers, Robert Adam and George Dance the Younger. These drawings sit side by side with 9,000 drawings in Soane’s own hand or those of the pupils in his office, covering his early work as a student, his time in Italy and the drawings produced in the course of his architectural practice from 1780 until the 1830s.
Browse (via the vertical menu to the left) and search results for Drawings include a mixture of Concise catalogue records – drawn from an outline list of the collection – and fuller records where drawings have been catalogued in more detail (an ongoing process).

