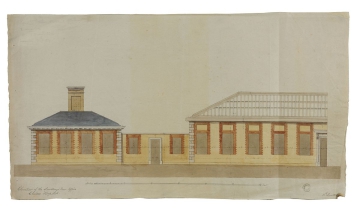
Browse
Reference number
Purpose
Aspect
Scale
Inscribed
Signed and dated
- 24th June 1818
Hand
Notes
Although the central section of building is only one storey high, the addition of incised blind panels above the windows articulates the facade and allowed Soane to create a taller interior and experiment with a vestibule having three different floor-to-ceiling heights.
The drawing shows a brick building, with stone quoining at the corners, rubbed red brick window surrounds and a grey slate, hipped roof. All these details are in sympathy with Wren's style (particularly because of the two Wren buildings on either side of the Secretary's new Offices, which would eventually be connected by low link buildings). Margaret Richardson and Ptolemy Dean have both noted that, by this point, Soane's architecture had come under criticism from George Soane's article in The Champion (and elsewhere) and as a result the Board of Commissioners had requested Soane to design in accordance with Wren's style.
Literature
M. Richardson, 'Soane in Chelsea', pp.45-51 The Chelsea Society Report, 1992, pp.45-46
Level
Sir John Soane's collection includes some 30,000 architectural, design and topographical drawings which is a very important resource for scholars worldwide. His was the first architect’s collection to attempt to preserve the best in design for the architectural profession in the future, and it did so by assembling as exemplars surviving drawings by great Renaissance masters and by the leading architects in Britain in the 17th and 18th centuries and his near contemporaries such as Sir William Chambers, Robert Adam and George Dance the Younger. These drawings sit side by side with 9,000 drawings in Soane’s own hand or those of the pupils in his office, covering his early work as a student, his time in Italy and the drawings produced in the course of his architectural practice from 1780 until the 1830s.
Browse (via the vertical menu to the left) and search results for Drawings include a mixture of Concise catalogue records – drawn from an outline list of the collection – and fuller records where drawings have been catalogued in more detail (an ongoing process).

