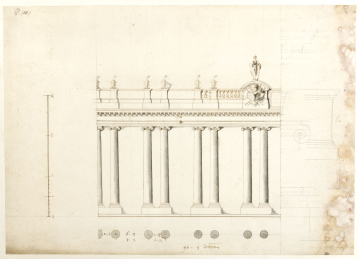
Browse
Reference number
Purpose
Aspect
Scale
Inscribed
Signed and dated
- Undated but within range c.1690-91
Medium and dimensions
Hand
Watermark
Notes
Conceived as a cloistral loggia that continues the line of the passage along the south side of the Base Court to the west, the colonnade created a formal approach to the king’s apartments at the south end of the east range of the Clock Court (formerly the Fountain Court or Paved Court). In scale and detail it recalls the Ionic south loggia of the Queen’s House, Greenwich, the capitals having the same angled volutes, although in the drawing they are the standard Ionic type with parallel volutes. paired order (ref. AO 1/2482/296; Works 5/145). Its bays nearly align with those of the Great Hall opposite, and a connection between the central intercolumniation of the colonnade and the middle window of the Hall is emphasised through lines of Purbeck marble paving that run across the Court from the bases of the paired columns to the buttresses of the Hall. The rear wall, not shown in this drawing, screens Cardinal Wolsey’s low apartment range of the 1520s, access to which is through a central and two outer pedimented doors.
The standing figures on the curved pediments were not executed; their place was taken by urns, and no urns were placed on the remainder of the balustrade.
The colonnade in the design is 90 feet 8 inches wide overall. It is set out to achieve regular intercolumniations of 6 feet 3 inches between the pairs of columns and 2 feet 1½ inches between the columns of the pairs. This distribution is achieved by subdividing the half width of the colonnade (45 feet 4 inches) into 11 equal spaces, each 4 feet 1 ½ inches across. The spaces are marked with vertical pencil lines. Two of these spaces define the centre-to-centre distance of each intercolumniation (8 feet 3 inches).
The drawing is a detailed study for the colonnade itself and while its dimensions correspond very closely to the fabric, it differs in some of its details. The capitals have larger, angled volutes like those used by Jones in the loggia of the Queen’s House, and the half columns at the ends of the colonnade are half-pilasters. Wren used a similar form of cloistral colonnade at Chelsea Hospital in 1682-86, but with Doric rather than Ionic columns. The paired Ionic columns suggests knowledge of the recently completed colonnade of the Grand Trianon at Versailles (1687-88), although there is no known engraving of Hardouin-Mansart's new building by the date when the Hampton Court colonnade was designed (see Thurley 2003, pp. 183-84).
The design illustrates Hawksmoor’s more refined drawing technique of the early 1690s (see Geraghty 2007, p. 13). Unlike the earliest drawings for Hampton Court in 1689, this elevation is set out with graphite under-drawing only, without incised lines.
Literature
Level
Sir John Soane's collection includes some 30,000 architectural, design and topographical drawings which is a very important resource for scholars worldwide. His was the first architect’s collection to attempt to preserve the best in design for the architectural profession in the future, and it did so by assembling as exemplars surviving drawings by great Renaissance masters and by the leading architects in Britain in the 17th and 18th centuries and his near contemporaries such as Sir William Chambers, Robert Adam and George Dance the Younger. These drawings sit side by side with 9,000 drawings in Soane’s own hand or those of the pupils in his office, covering his early work as a student, his time in Italy and the drawings produced in the course of his architectural practice from 1780 until the 1830s.
Browse (via the vertical menu to the left) and search results for Drawings include a mixture of Concise catalogue records – drawn from an outline list of the collection – and fuller records where drawings have been catalogued in more detail (an ongoing process).

