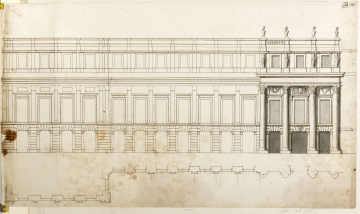
Browse
Reference number
Purpose
Aspect
Scale
Inscribed
Signed and dated
- Undated, but datable March-May 1689
Medium and dimensions
Hand
Watermark
Notes
The elevation itself is a skilful response to the problem posed by the reduction in the main floor from 18 feet in Grand Project 2 (section 2, 2; 110/7) to 13 feet 6 inches (inscribed on the right-hand side of the elevation as 12 feet 6 inches plus 1 foot for the string course). This is still 1 foot more than the executed first-floor height of 12 feet 6 inches. The tall arch-headed openings in the ground-floor loggia of 110/7 have been compressed into short, flat headed openings, with channelled lintels carried on dwarf pilasters. The first-floor order remains 20 feet high, but the sills of the first-floor windows have been dropped to floor level, to create more space for the Corinthian capitals in the upper part of the wall.
Literature
Level
Sir John Soane's collection includes some 30,000 architectural, design and topographical drawings which is a very important resource for scholars worldwide. His was the first architect’s collection to attempt to preserve the best in design for the architectural profession in the future, and it did so by assembling as exemplars surviving drawings by great Renaissance masters and by the leading architects in Britain in the 17th and 18th centuries and his near contemporaries such as Sir William Chambers, Robert Adam and George Dance the Younger. These drawings sit side by side with 9,000 drawings in Soane’s own hand or those of the pupils in his office, covering his early work as a student, his time in Italy and the drawings produced in the course of his architectural practice from 1780 until the 1830s.
Browse (via the vertical menu to the left) and search results for Drawings include a mixture of Concise catalogue records – drawn from an outline list of the collection – and fuller records where drawings have been catalogued in more detail (an ongoing process).

