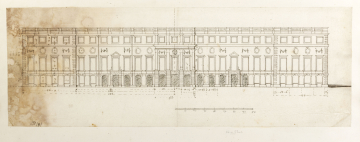
Browse
Reference number
Purpose
Aspect
Scale
Inscribed
Signed and dated
- Undated, but datable April-May 1689
Medium and dimensions
Hand
Watermark
Notes
The inscribed dimensions offer many clues on the adjustments Wren and Hawksmoor made to the design, which was still a little removed from its final form, both in its vertical dimensions and in decorative features. The ground floor height, at the top of the lowermost string course, is 12 feet 4 inches, a decrease of more than a foot from the 13 feet 6 inches on the previous scheme (section 3, 4; 110/14). The principal order is now 22 feet high, with a 5 feet entablature and the first-floor windows are the same height across the entire main floor.
Thirteen ground floor openings are shaded in pen to indicate a loggia that connects with the Privy Court. The full west-east internal width of the ‘cloister’ of the Tudor ‘Green Cloister Court’ (as it was known in the seventeenth century) was about 152 feet between the back walls of the cloister. This is the distance between the outer sides of the two outermost openings of the ground floor loggia in this elevation. Thus the cloister of the Privy Court was envisaged as continuous with the loggia of the Privy Garden front, and the two garden areas would have been linked beneath the Privy Garden range. Later on the loggia was reduced to a three-bay opening in the central pavilion and a grotto was proposed for the rear space of its ground area (section 5, 3; 110/17). Hawksmoor has sketched trees within the five arches on each side of the three-arch central pavilion.
Literature
Level
Sir John Soane's collection includes some 30,000 architectural, design and topographical drawings which is a very important resource for scholars worldwide. His was the first architect’s collection to attempt to preserve the best in design for the architectural profession in the future, and it did so by assembling as exemplars surviving drawings by great Renaissance masters and by the leading architects in Britain in the 17th and 18th centuries and his near contemporaries such as Sir William Chambers, Robert Adam and George Dance the Younger. These drawings sit side by side with 9,000 drawings in Soane’s own hand or those of the pupils in his office, covering his early work as a student, his time in Italy and the drawings produced in the course of his architectural practice from 1780 until the 1830s.
Browse (via the vertical menu to the left) and search results for Drawings include a mixture of Concise catalogue records – drawn from an outline list of the collection – and fuller records where drawings have been catalogued in more detail (an ongoing process).

