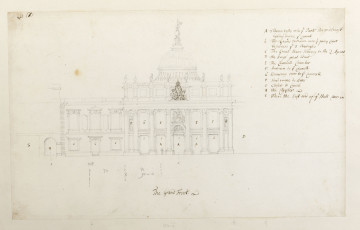Scale
20 feet to 1 inch
Inscribed
In pen and brown ink by Hawksmoor at top right: A 3 Thorow visto into ye Parke the midlmost / looking downe ye Canall / b The Grand Entrance into ye privy Court / between ye 2 Staircases / C The Great stairs leading to the Q: Apart[ ] / D The kings great Stair / E The Councell Chamber / F Anteroom to ye Councell / G Drawing room to ye Councell / P Stool roome to Ditto / O Closet to Cou[n]cell / R the Cloyster -- / S Where the East end of ye Hall Comes on; together with lettering and dimensions on and below the elevation; and below elevation, The Grand Front; and in ink by George Dance at top left, Gd, and to right in C19 hand, (6) (changed from 7).
Signed and dated
- Undated, but datable March 1689
Medium and dimensions
Graphite over vertical incised lines for bay divisions, with pen and brown ink for trophy below dome, and for inscriptions Laid paper 222 x 355
Hand
Hawksmoor
Watermark
Strasbourg Lily / 4WR
Notes
Hawksmoor's annotations indicate the rooms grouped around the Council chamber at the centre of the entrance elevation, or Grand Front. He notes (b) the Grand Entrance to the Privy Court across all five bays of the main pavilion, of which the three central bays provided a through vista (Thorow visto) to the canal in the Park, via the three middle bays of the east front [110/1b]. This was the principal west-east axis of the plan and William III’s Council Chamber (E) sat above these three openings, its presence marked by a dome with an unusual concave base ornamented with tassels. The equestrian statue of William and the large armorial crest in the centre of the attic denote this as the principal to the palace. Either side of the Council chamber are the ante rooms, with a Stool roome (garderobe) and closet in the narrow end bays of the pavilion. The treatment of the pavilion, with a giant order of Corinthian columns 36 feet high, paired at the ends, has affinities with the lower order of the west front of St Paul’s Cathedral, for which Hawksmoor was drawing designs at exactly this time (reprd. Downes 1988, cats. 137, 138). The great stairs to the King’s and Queen’s apartments were across three window bays. Hawksmoor marks the scored grid of 30-ft bays, seven of which comprise the overall width (210 feet) of which the central pavilion is 90 ft. The attic, 16 feet high, appears to be shown with windows, implying a double-volume Council chamber rising into a dome.
Literature
Wren Society, IV, pl. 11, top; Thurley 2003, fig. 113
Level
Drawing
Digitisation of the Drawings Collection has been made possible through the generosity of the Leon Levy Foundation
Sir John Soane's collection includes some 30,000 architectural,
design and topographical drawings which is a very important resource for
scholars worldwide. His was the first architect’s collection to attempt to
preserve the best in design for the architectural profession in the future, and
it did so by assembling as exemplars surviving drawings by great Renaissance
masters and by the leading architects in Britain in the 17th and 18th centuries
and his near contemporaries such as Sir William Chambers, Robert Adam and
George Dance the Younger. These drawings sit side by side with 9,000 drawings
in Soane’s own hand or those of the pupils in his office, covering his early
work as a student, his time in Italy and the drawings produced in the course of
his architectural practice from 1780 until the 1830s.
Browse (via the vertical menu to the left) and search results for Drawings include a mixture of
Concise catalogue records – drawn from an outline list of the collection – and
fuller records where drawings have been catalogued in more detail (an ongoing
process).


