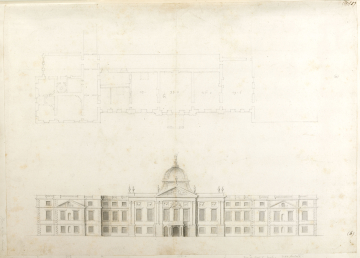Scale
Just under 20 feet to 1 in
Inscribed
By Hawksmoor In graphite with figured dimensions; in ink by Dance at top right, Gd, and to right and at bottom right of sheet in C19 hand, (5) and (6); and in modern pencil to right of plan (5)
Signed and dated
- Undated, but datable March-April 1689
Medium and dimensions
Pen and grey ink with grey wash over graphite under-drawing and incised lines; on laid paper, with central vertical fold; 334 x 443
Hand
Hawksmoor
Watermark
Strasbourg Lily / 4WR (cf Heawood 1772, 1780)
Notes
This plan and elevation correspond to those in 1, above (110/22), and represent a very early stage in the development of the executed scheme in which the west and north sides of the Tudor Privy Court are retained. The constraint of the existing building is indicated by a reduction in the height of the ground floor from 18 feet in Grand Project 2 to 12 feet 6 inches on this elevation, a height approximately equal to that of the principal floor of the Tudor Great Hall, itself nearly equal to the height of the main floor as executed. Both drawings may represent revisions or amendments to a more complete scheme for the Privy Court, especially as this drawing has no detail within the north-east pavilion of the front, where a principal presence or guard chamber must have been intended. The overall length of the front would have been 290 feet. This compares with 350 feet in Grand Project 1 (section 1, 3; 110/1b), and 304 feet in the executed scheme (section 4, 5; 110/10) and in the fabric. The bed of the ‘Great’ bedchamber is indicated by doubled dashed outlines in graphite; that of the ‘Lesser’ bedchamber by single dashed outlines. This smaller room was probably first designated as a closet or dressing room for the Great bedchamber, as a corner chimney-piece was drawn before beneath the final outline. Such a function would be consistent with the sequence of rooms indicated for the queen on the park front of Grand Project 1 (110/1b), where a two-window dressing room was set between the two bedrooms. It may be that the queen required her closet to adjoin the king’s apartments in the south-east corner pavilion and this resulted in the unusual placing of two bedrooms alongside each other. The other rooms along the east front can reasonably be interpreted as Drawing Room (in the centre bay), Privy Chamber and Presence Chamber. The large four-window northern pavilion of the east front could have been intended as a Guard Chamber. Over the central pedimented is what resembles a square dome in the French tradition, echoing that of the Tuileries Palace, although in this case its design was developed directly from that over the Council Chamber in Grand Project 1 (section 1, 1; 110/6). There is no indication of the dome on plan, and no other design for Hampton Court proposes a dome on this elevation.
Literature
Thurley 2003, pp. 163-66 WS IV, pl.13
Level
Drawing
Digitisation of the Drawings Collection has been made possible through the generosity of the Leon Levy Foundation
Sir John Soane's collection includes some 30,000 architectural,
design and topographical drawings which is a very important resource for
scholars worldwide. His was the first architect’s collection to attempt to
preserve the best in design for the architectural profession in the future, and
it did so by assembling as exemplars surviving drawings by great Renaissance
masters and by the leading architects in Britain in the 17th and 18th centuries
and his near contemporaries such as Sir William Chambers, Robert Adam and
George Dance the Younger. These drawings sit side by side with 9,000 drawings
in Soane’s own hand or those of the pupils in his office, covering his early
work as a student, his time in Italy and the drawings produced in the course of
his architectural practice from 1780 until the 1830s.
Browse (via the vertical menu to the left) and search results for Drawings include a mixture of
Concise catalogue records – drawn from an outline list of the collection – and
fuller records where drawings have been catalogued in more detail (an ongoing
process).


