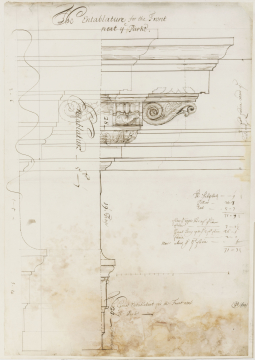
Browse
Reference number
Purpose
Aspect
Scale
Inscribed
Signed and dated
- Undated, but datable 1689-90
Medium and dimensions
Hand
Verso
Watermark
Notes
The revised dimensions are those drawn and inscribed on the large-scale design for the centre of the east front, 4, above (110/12). The dimensions of the deleted profile are those written in graphite on the left-hand pilaster of this design and tabulated in pen in its top right-hand corner. It would seem that Hawksmoor and Wren were simultaneously revising the elevation as a whole and the details of its entablature. The process continued on this drawing, for the inscription on the right shows that the column height was initially intended to be two inches higher, at 25 feet 5 inches.
While the relative heights of column and entablature were in a state of flux, one element in the overall height of the elevation stayed relatively constant. This the 31 feet 7 ½ inches from the upper side of the lower facia at the top of the ground floor to the top of the main fascia at cornice level. This dimension is roughly the main storey height, including mezzanines and the depth of the upper floor beams. It is an increase of more than a foot on the 30 feet 3 inches marked for the equivalent height on the left side of Hawksmoor’s finished elevation of the south front (1, above, 110/8), and the accompanying large-scale design for the central portion (2, above; 110/15). The Privy Garden range must therefore have been amended after these revisions to the Park elevation.
The sheet is the largest single sheet in the volume and appears not to have been trimmed except on the right-hand side. This edge of the sheet was originally within the gutter of the volume (i.e. the inner edge, next to the binding). In the re-ordering of the volume, before Dance wrote his collector's marks, the sheet was turned through 180 degrees.
Literature
Level
Sir John Soane's collection includes some 30,000 architectural, design and topographical drawings which is a very important resource for scholars worldwide. His was the first architect’s collection to attempt to preserve the best in design for the architectural profession in the future, and it did so by assembling as exemplars surviving drawings by great Renaissance masters and by the leading architects in Britain in the 17th and 18th centuries and his near contemporaries such as Sir William Chambers, Robert Adam and George Dance the Younger. These drawings sit side by side with 9,000 drawings in Soane’s own hand or those of the pupils in his office, covering his early work as a student, his time in Italy and the drawings produced in the course of his architectural practice from 1780 until the 1830s.
Browse (via the vertical menu to the left) and search results for Drawings include a mixture of Concise catalogue records – drawn from an outline list of the collection – and fuller records where drawings have been catalogued in more detail (an ongoing process).

