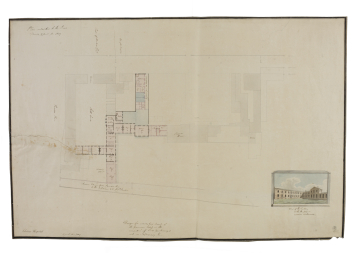
Browse
Reference number
Purpose
Aspect
Inscribed
Signed and dated
- Chelsea Hospital, april 12: 1809
Hand
Notes
On 3 February Soane went to survey Yarborough's house and recorded in the above mentioned papers that 'my Clerks began taking plans of the Ground and Buildings on the 4th of Feb. and continued until the whole was finished'. It seems likely that this drawing, SM 67/5/16 and SM 67/5/14 were part of this body of work as they mark out infirmary wards within the (then) existing structure of Yarborough House, experimenting with the possibility of conversion.
The inscription regarding the line given by Thomas Leverton (Colonel Gordon's architect) on SM 67/5/16 also records the debate he and Soane had on the limits of the Infirmary boundary, as Soane wished that the Infirmary should face the river for the best air and that the said boundary should not obstruct the symmetry of the pre-existing buildings.
Level
Sir John Soane's collection includes some 30,000 architectural, design and topographical drawings which is a very important resource for scholars worldwide. His was the first architect’s collection to attempt to preserve the best in design for the architectural profession in the future, and it did so by assembling as exemplars surviving drawings by great Renaissance masters and by the leading architects in Britain in the 17th and 18th centuries and his near contemporaries such as Sir William Chambers, Robert Adam and George Dance the Younger. These drawings sit side by side with 9,000 drawings in Soane’s own hand or those of the pupils in his office, covering his early work as a student, his time in Italy and the drawings produced in the course of his architectural practice from 1780 until the 1830s.
Browse (via the vertical menu to the left) and search results for Drawings include a mixture of Concise catalogue records – drawn from an outline list of the collection – and fuller records where drawings have been catalogued in more detail (an ongoing process).

