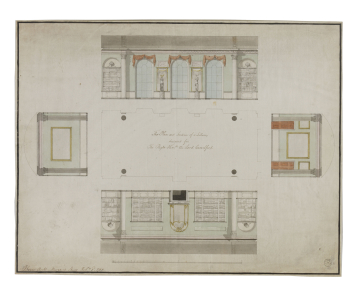
Browse
Reference number
Purpose
Aspect
Scale
Inscribed
Signed and dated
- J Soane Archt.t, Margaret Street and Feb.y 3.d 1785
Medium and dimensions
Hand
Verso
Watermark
Notes
Carefully made with, for example, each volume on the bookshelves individually delineated, the drawing is likely to have been made for presentation. The inscription is probably by Robert Baldwin and, in any case, not by Soane or, for example, George Dance. Dated 3 February 1785, it may have been one of 'the Plans' sent with a covering letter from Thomas Pitt, Lord Camelford to Sir Joseph Banks (Honorary Secretary to the Society of Dilettanti) on 7 February 1785. (SM Priv.Corr.IV.P.2.1)
Literature
Level
Sir John Soane's collection includes some 30,000 architectural, design and topographical drawings which is a very important resource for scholars worldwide. His was the first architect’s collection to attempt to preserve the best in design for the architectural profession in the future, and it did so by assembling as exemplars surviving drawings by great Renaissance masters and by the leading architects in Britain in the 17th and 18th centuries and his near contemporaries such as Sir William Chambers, Robert Adam and George Dance the Younger. These drawings sit side by side with 9,000 drawings in Soane’s own hand or those of the pupils in his office, covering his early work as a student, his time in Italy and the drawings produced in the course of his architectural practice from 1780 until the 1830s.
Browse (via the vertical menu to the left) and search results for Drawings include a mixture of Concise catalogue records – drawn from an outline list of the collection – and fuller records where drawings have been catalogued in more detail (an ongoing process).

