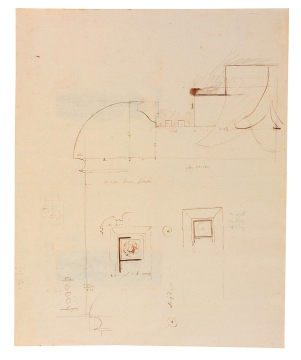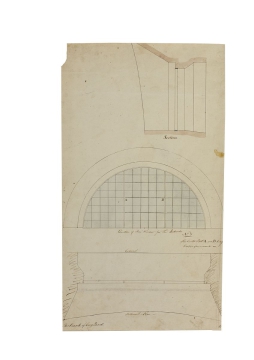Scale
to a scale
Inscribed
dimensions given; (verso) Section, External, Internal Plan, Elevation of Semi Window for the Rotunda, A, B, No 8 / The Center Part A and B hung / Centers open inwards
Hand
Soane office and Soane
Notes
This drawing and SM volume 74/96, as in SM volume 74/97, show the use of paving brick, hollow cones and stone in the construction of the Rotunda. Just above the voussoired heads of the lunettes, a ring of stones encircled the dome, bound together by a square-sectioned iron tie-rod embedded within the stones. Six courses of jointed stone steps rose to form the springing point of the dome. The stones were secured together by lead running into a cavity formed by opposing vee-grooves. As the inscription in volume 74/96 reads, alternating layers of 4 courses of cones and 3 courses of brick work were built up from the stone springing point to the oculus of the dome (see SM volume 74/97). The external surface of the dome, from the lantern to the lunettes, was covered with cement in 1795, due in part to a suggestion from George Dance and the poor results of the Bank Stock Office's roof. The cement casing was reported to have failed in 1827, at which point the dome was covered with nine-pound lead. It was also ordered that a lantern be added to the centre, amounting in total to a cost of £1350.
John Bayley (d.1812) was a plasterer and principal tradesman employed at the Bank of England.
Literature
J. Lever, Catalogue of the drawings of George Dance the Younger (1741-1825) and of George Dance the Elder (1695-1768) from the collection of Sir John Soane's Museum, 2003, p. 356, cat. 101
H. Rooksby Steele and F.R. Yerbury, The Old Bank of England, London, 1930, pp.17-19
Level
Drawing
Digitisation of the Drawings Collection has been made possible through the generosity of the Leon Levy Foundation
Sir John Soane's collection includes some 30,000 architectural,
design and topographical drawings which is a very important resource for
scholars worldwide. His was the first architect’s collection to attempt to
preserve the best in design for the architectural profession in the future, and
it did so by assembling as exemplars surviving drawings by great Renaissance
masters and by the leading architects in Britain in the 17th and 18th centuries
and his near contemporaries such as Sir William Chambers, Robert Adam and
George Dance the Younger. These drawings sit side by side with 9,000 drawings
in Soane’s own hand or those of the pupils in his office, covering his early
work as a student, his time in Italy and the drawings produced in the course of
his architectural practice from 1780 until the 1830s.
Browse (via the vertical menu to the left) and search results for Drawings include a mixture of
Concise catalogue records – drawn from an outline list of the collection – and
fuller records where drawings have been catalogued in more detail (an ongoing
process).





