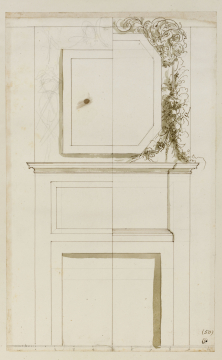
Browse
Reference number
Purpose
Aspect
Scale
Inscribed
Signed and dated
- Undated, but datable 1689-94
Medium and dimensions
Hand
Watermark
Notes
The position of the scale bar in relation to the bottom and side edges of the sheet aids our understanding of how the drawings in the Hampton Court volume were subsequently trimmed, mounted, trimmed again and remounted over a period of several decades or more, up to the repair and rebinding of the volume in 1850. The scale is close to the bottom of the sheet, and this has caused the draughtsman to squeeze up his numbers to fit (e.g. the '3' and '9'). This suggests that the bottom of the sheet at present is the same as when Gibbons drew the design. However, on the left and right sides of the sheet some paper has been lost, for the lines of the scale bar have been cut off before the 1 and after the 10. The trimming on the right side must have happened before Dance wrote his initials, as they are in a similar position, in relation to the edge, as those on almost all the other drawings where they appear in the bottom right-hand corner. The later number (50) added above the Gd, rather than to the right is further confirmation that Dance wrote his initials close to what was then the edge of the sheet. On this evidence we can date the earliest trimming of the sheets before Dance's ownership of the drawings (unless he himself was responsible for the trimming, and subsequently added his collector's mark).
Literature
Level
Exhibition history
Sir John Soane's collection includes some 30,000 architectural, design and topographical drawings which is a very important resource for scholars worldwide. His was the first architect’s collection to attempt to preserve the best in design for the architectural profession in the future, and it did so by assembling as exemplars surviving drawings by great Renaissance masters and by the leading architects in Britain in the 17th and 18th centuries and his near contemporaries such as Sir William Chambers, Robert Adam and George Dance the Younger. These drawings sit side by side with 9,000 drawings in Soane’s own hand or those of the pupils in his office, covering his early work as a student, his time in Italy and the drawings produced in the course of his architectural practice from 1780 until the 1830s.
Browse (via the vertical menu to the left) and search results for Drawings include a mixture of Concise catalogue records – drawn from an outline list of the collection – and fuller records where drawings have been catalogued in more detail (an ongoing process).

