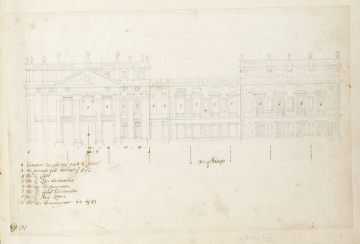Scale
20 feet to 1 inch
Inscribed
By Hawksmoor, in pen and brown ink at bottom left: + Entranc: toward the park & Canal / A the private Gall: betwixt ye K & Q / B The Q. Closet / C The Q. Lesser bedchamber / D the Qu: Dressing roome / E The Qu: Great Bedchamber / F The Q. Ante Roome / G The Q: Drawing roome : 65. by 33 and with letters and dimensions on and below elevation, including 30 fot. 2 bayes between one set of inked vertical lines; and by George Dance, in ink, bottom left, Gd, and by C19 hand to right, (1)By Hawksmoor, in pen and brown ink at bottom left: + Entranc: toward the park & Canal / A the private Gall: betwixt ye K & Q / B The Q. Closet / C The Q. Lesser bedchamber / D the Qu: Dressing roome / E The Qu: Great Bedchamber / F The Q. Ante Roome / G The Q: Drawing roome : 65. by 33 and with letters and dimensions on and below elevation, including 30 fot. 2 bayes between one set of inked vertical lines; and by George Dance, in ink, bottom left, Gd, and by C19 hand to right, (1)
Signed and dated
- Undated, but datable March 1689
Medium and dimensions
Graphite over incised lines with pen and brown ink for inscriptions; on laid paper; 210 x 324
Hand
Hawksmoor
Watermark
None visible
Notes
Measuring 372 feet long at plinth level, the design is organised in bays 15 feet wide, derived from the bay divisions of the great hall and the modular system visible on the All Souls block plan (Geraghty 2007, no. 206; AS II.116*). Hawksmoor’s inked dashed vertical lines 30 feet apart connect the elevation with this block plan. The giant order is 35 ½ feet high and it contrived to step forward from pilasters in the two flanking bays to half columns beneath the central pediment in a widening series of bays marked as 10, 14 and 16 feet wide.
Literature
Sekler, 1956, pp. 161-2; Whinney, 1971, pp. 163-7; Thurley, 2003, pp. 153-63; Wren Society, vol. IV, pl. 12, bottom
Level
Drawing
Digitisation of the Drawings Collection has been made possible through the generosity of the Leon Levy Foundation
Sir John Soane's collection includes some 30,000 architectural,
design and topographical drawings which is a very important resource for
scholars worldwide. His was the first architect’s collection to attempt to
preserve the best in design for the architectural profession in the future, and
it did so by assembling as exemplars surviving drawings by great Renaissance
masters and by the leading architects in Britain in the 17th and 18th centuries
and his near contemporaries such as Sir William Chambers, Robert Adam and
George Dance the Younger. These drawings sit side by side with 9,000 drawings
in Soane’s own hand or those of the pupils in his office, covering his early
work as a student, his time in Italy and the drawings produced in the course of
his architectural practice from 1780 until the 1830s.
Browse (via the vertical menu to the left) and search results for Drawings include a mixture of
Concise catalogue records – drawn from an outline list of the collection – and
fuller records where drawings have been catalogued in more detail (an ongoing
process).


