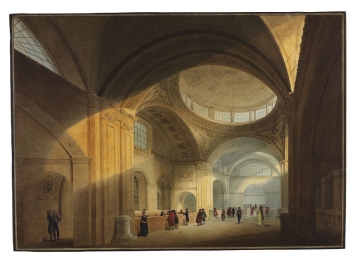
Browse
Reference number
Purpose
Aspect
Inscribed
Signed and dated
- datable to 1799
Hand
Notes
The views also reveal the layout of desks and counters within the office. This distinguishes between the public and working areas.
There is also an interior perspective of the hall in the Victoria and Albert Museum (V&A 3307.130). There is another view in the Drawings Collection of the Royal Institute of British Architects (see J. Harris, J. Lever, M. Richardson (eds.), Great drawings from the Collection of the Royal Institute of British Architects, p. 68, ill. 29). This drawing is signed John Soane Archt 1799 and dated Sepr 2 1800. It was probably drawn after the completion of the design in 1799 and for exhibition at the Royal Academy in 1800. Both these views show a slightly different design to the other presentation drawings with alternative stoves and the latter shows additional windows in the north wall.
Literature
D. Dunster & F. Russel (eds), 'The Bank of England', in architectural monographs: John Soane, 1983, p. 72
E. Schumann-Bacia, John Soane and the Bank of England, 1991, p. 70
M. Richardson & M. Stevens (eds), John Soane architect: master of space and light, Royal Academy of Arts, 1999, pp. 237-239
F. Sands, Fanciful Figures: people in architectural drawings, 2024, pp. 40-41
C. Woodward, Buildings in progress: Soane's views of construction, an exhibition catalogue for the Soane Gallery, 1995, pp. 11 & 18
Level
Sir John Soane's collection includes some 30,000 architectural, design and topographical drawings which is a very important resource for scholars worldwide. His was the first architect’s collection to attempt to preserve the best in design for the architectural profession in the future, and it did so by assembling as exemplars surviving drawings by great Renaissance masters and by the leading architects in Britain in the 17th and 18th centuries and his near contemporaries such as Sir William Chambers, Robert Adam and George Dance the Younger. These drawings sit side by side with 9,000 drawings in Soane’s own hand or those of the pupils in his office, covering his early work as a student, his time in Italy and the drawings produced in the course of his architectural practice from 1780 until the 1830s.
Browse (via the vertical menu to the left) and search results for Drawings include a mixture of Concise catalogue records – drawn from an outline list of the collection – and fuller records where drawings have been catalogued in more detail (an ongoing process).

