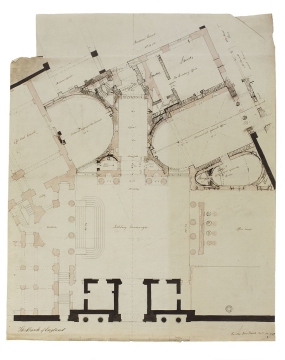Scale
bar scale
Inscribed
as above, The Bank of England, Lothbury Quadrangle, Vestibule, Lobby, Water / Closet, Watch / Box, Iron Gate, Open, 3 pr Cent Consols, water, Bullion Offices, Secretary, Strong Closet, Dep:? / Accountant Generals / Room, Closet, Court, Mr Edward's / present Room and some dimensions given
Signed and dated
- Lincolns Inn Fields Febry 21. 1799
Hand
Soane and Soane office
Notes
The north-east extension had to fit into an irregular parcel of land between the streets and the existing Bank. The existing buildings were directed at a different angle from Lothbury Street and so the joining of the two sides was not easy. The rectangular Lothbury Court gave a semblance of order to the interior. The offices, on the other hand, were awkward shapes. As shown in SM 9/4/31, SM 9/4/30 and SM volume 60/15, the offices were polygons at first but Soane eventually curved the corners and ends of these rooms, therby masking their unusual shapes and angles. This drawing shows slight refinements to the plan in Soane's hand, including another Secretary's office and strong closets in some of the offices. In the corridor leading from Lothbury Court to the Bullion Court, a turn was included at the recommendation of one of the Bank's directors, Mr Dea, to inable a direct view from the outside to the Bullion Court. This suggestion was made in October 1797 but it was eventually dropped in favour of a straight approach.
Level
Drawing
Digitisation of the Drawings Collection has been made possible through the generosity of the Leon Levy Foundation
Sir John Soane's collection includes some 30,000 architectural,
design and topographical drawings which is a very important resource for
scholars worldwide. His was the first architect’s collection to attempt to
preserve the best in design for the architectural profession in the future, and
it did so by assembling as exemplars surviving drawings by great Renaissance
masters and by the leading architects in Britain in the 17th and 18th centuries
and his near contemporaries such as Sir William Chambers, Robert Adam and
George Dance the Younger. These drawings sit side by side with 9,000 drawings
in Soane’s own hand or those of the pupils in his office, covering his early
work as a student, his time in Italy and the drawings produced in the course of
his architectural practice from 1780 until the 1830s.
Browse (via the vertical menu to the left) and search results for Drawings include a mixture of
Concise catalogue records – drawn from an outline list of the collection – and
fuller records where drawings have been catalogued in more detail (an ongoing
process).


