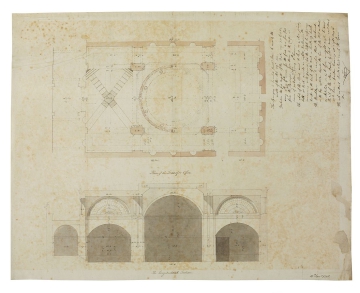
Browse
Reference number
Purpose
Aspect
Scale
Inscribed
Signed and dated
- 10th Jany 1798
Hand
Notes
The office had an east-west orientation with its longitudinal axis running across the north end of the Four Per Cent and Bank Stock Offices. The earliest ground plans for the north-east extension, including rough preliminary designs for the Consols Transfer Office, however, date to 1794. In these drawings the office's longitudinal axis runs parallel to Bartholomew Lane on a north-south orientation. To see the earlier plans go to SM 9/3/3 and SM 9/3/4.
The design was modelled on the scheme for the Bank Stock Office. However, the new hall was not constricted by the original foundations and thus Soane was able to raise the height of the dome, lengthen the end-bays and add a recess at the east end. It was a four-part plan, closer to Antique models of Roman basilicas.
Level
Sir John Soane's collection includes some 30,000 architectural, design and topographical drawings which is a very important resource for scholars worldwide. His was the first architect’s collection to attempt to preserve the best in design for the architectural profession in the future, and it did so by assembling as exemplars surviving drawings by great Renaissance masters and by the leading architects in Britain in the 17th and 18th centuries and his near contemporaries such as Sir William Chambers, Robert Adam and George Dance the Younger. These drawings sit side by side with 9,000 drawings in Soane’s own hand or those of the pupils in his office, covering his early work as a student, his time in Italy and the drawings produced in the course of his architectural practice from 1780 until the 1830s.
Browse (via the vertical menu to the left) and search results for Drawings include a mixture of Concise catalogue records – drawn from an outline list of the collection – and fuller records where drawings have been catalogued in more detail (an ongoing process).

