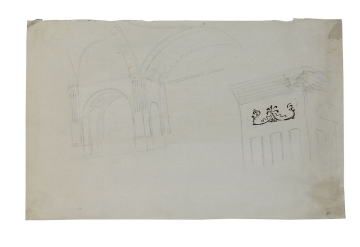
Browse
Reference number
Purpose
Aspect
Inscribed
Signed and dated
- datable to 11 December 1791
Medium and dimensions
Hand
Watermark
Notes
Of all the Dance studies, this drawing comes closest to the executed design, not only in its articulation of plan and structure but also in its decoration. It is unclear, however, if Dance has here abandoned his other four-bay schemes in favour of the eventually realised three-bay plan.
The sketch on the drawing's right-hand side shows the top of the pilasters applied to the hall's various piers and responds (and seen in the larger perspective). It shows triple fluting and broad flat fillets, surmounted by (in pen) a stylised anthemion design for the cap, and a projecting cornice. In the executed hall, Soane adapted these flutes and filleting for the shafts while simplifying the capital, reducing the frieze in height, substituting a Greek key fret for the anthemion (though he would use the anthemion in the Consols Transfer Office, begun 1798) and omitting the cornice altogether.
Literature
Level
Sir John Soane's collection includes some 30,000 architectural, design and topographical drawings which is a very important resource for scholars worldwide. His was the first architect’s collection to attempt to preserve the best in design for the architectural profession in the future, and it did so by assembling as exemplars surviving drawings by great Renaissance masters and by the leading architects in Britain in the 17th and 18th centuries and his near contemporaries such as Sir William Chambers, Robert Adam and George Dance the Younger. These drawings sit side by side with 9,000 drawings in Soane’s own hand or those of the pupils in his office, covering his early work as a student, his time in Italy and the drawings produced in the course of his architectural practice from 1780 until the 1830s.
Browse (via the vertical menu to the left) and search results for Drawings include a mixture of Concise catalogue records – drawn from an outline list of the collection – and fuller records where drawings have been catalogued in more detail (an ongoing process).

