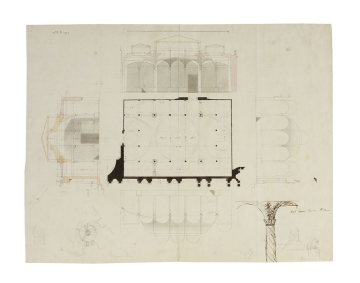
Browse
Reference number
Purpose
Aspect
Scale
Inscribed
Signed and dated
- Novr 19: 1791 (recto and verso)
Medium and dimensions
Hand
Watermark
Notes
Pencil sketches over the plan, probably in Soane's hand, shows the retention and reinforcement of four existing points of support and the disposition of the stove and lanterns. Further sketches in the margins, identified as being in Dance's hand by Summerson and Jill Lever, show details of the central stove and column-flue, including a plan, ornamental lion, and a capital for the column-flue that shows oak leaves and acorns above a spiral column-flue. It is not possible to say when Dance added his details, but since SM 10/4/19, SM volume 60/165, SM archive 14/80/2, SM archive 14/80/3, SM archive 14/80/5 and SM archive 14/80/4 ignore the footprint provided by this drawing it may have been done after them and before SM archive 14/80/1, dated 11 December 1791 and following.
To see further studies done by George Dance to assist Soane with the rebuilding of the Bank Stock Office between 1791 and 1792 see SM 10/4/19, SM volume 60/165, SM archive 14/80/2, SM archive 14/80/3, SM archive 14/80/5, SM archive 14/80/4, SM archive 14/80/1, SM volume 42/173, SM volume 42/170, SM volume 42/174, SM volume 42/175, SM volume 42/176, SM volume 42/171, SM volume 42/177, SM volume 42/77 and SM volume 42/76.
The sheet has been folded three times and identified on its outside by the verso inscription, probably for ease of storage and also transport to and from Soane's Great Scotland Yard and Bank offices.
Literature
E. Schumann-Bacia, John Soane and the Bank of England, 1991, p. 52, ill. 36
J. Summerson, 'The evolution of Soane's Bank Stock Office in the Bank of England', The unromantic castle, 1990, pp. 146-147, ill. 125
Level
Sir John Soane's collection includes some 30,000 architectural, design and topographical drawings which is a very important resource for scholars worldwide. His was the first architect’s collection to attempt to preserve the best in design for the architectural profession in the future, and it did so by assembling as exemplars surviving drawings by great Renaissance masters and by the leading architects in Britain in the 17th and 18th centuries and his near contemporaries such as Sir William Chambers, Robert Adam and George Dance the Younger. These drawings sit side by side with 9,000 drawings in Soane’s own hand or those of the pupils in his office, covering his early work as a student, his time in Italy and the drawings produced in the course of his architectural practice from 1780 until the 1830s.
Browse (via the vertical menu to the left) and search results for Drawings include a mixture of Concise catalogue records – drawn from an outline list of the collection – and fuller records where drawings have been catalogued in more detail (an ongoing process).

