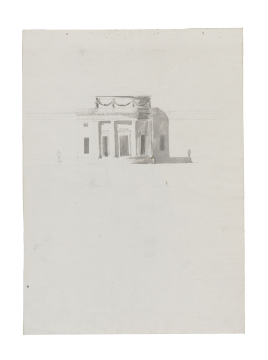Explore Collections


You are here:
CollectionsOnline
/
[1] Preliminary design in a Doric style, c. 5-7 May 1780
Browse
- Sir John Soane office drawings: the drawings of Sir John Soane and the office of Sir John Soane
Reference number
SM 45/2/7 verso
Purpose
[1] Preliminary design in a Doric style, c. 5-7 May 1780
Aspect
Back elevation
Scale
to a scale
Medium and dimensions
Pencil and sepia wash, shaded on laid paper (519 x 375)
Hand
Soane
Notes
Swiftly drawn on the back of a measured drawing, probably made 5-7 May 1780 (see Soane in Italy: measured drawings: Verona: Porta di San Zeno), and with pencil guidelines to the proportions of the front and of the entablature, the design shows a five-bay elevation with a bow articulated by four Doric columns. Above the parapet rises a drum (three bays in width and supporting a shallow, conical roof) decorated with drops and festoons. This elevation relates to the circular dining room in the plan shown on SM 45/3/6, and to the rough plan and elevations drawn by Soane in his Downhill note/sketchbook (SM volume 80 f.4 recto: see Sketchbooks catalogue) for a small house with a domed drawing room.
Literature
P. du Prey, John Soane: the making of an architect, 1982, p.384, fn.19
Level
Drawing
Digitisation of the Drawings Collection has been made possible through the generosity of the Leon Levy Foundation
If you have any further information about this object, please contact us: drawings@soane.org.uk

