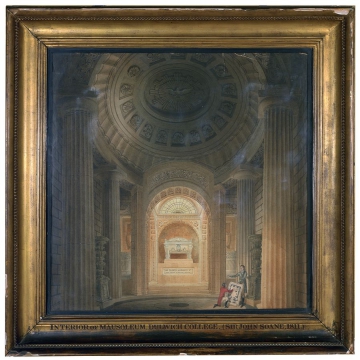
Browse
Reference number
Purpose
Aspect
Inscribed
Signed and dated
- datable to 1811
Medium and dimensions
Hand
Watermark
Notes
It is quite possible that it was exhibited at the Royal Academy in 1811, given the date on the frame, (RA No. 880) titled 'View of a mausoleum to the memory of the late Sir F. Bourgeois. Knt.' (A. Graves, The Royal Academy of Arts: A Complete dictionary of contributors and their work, from its foundation in 1769 to 1904, 1970, pp. 201). Soane exhibited designs for Dulwich at the Royal Academy on five different dates; 1811, 1812, 1813, 1815 and 1823. All of these exhibited drawings had very similar titles and as a result it is difficult to match the Royal Academy exhibition catalogues with the surviving drawings. However it seems likely that this drawing is the one exhibited at the Royal Academy as it is one of the only surviving interior views of the Mausoleum and it was also later published in Soane's Designs for public and private buildings in 1828.
The drawing is presently (2010) hung in front room on the second floor of 12 Lincoln's Inn Fields. Soane bought this painting from Gandy in 1812 for £40.10. An almost exact copy of this view can be found at the Victoria and Albert Museum (V&A 3307.110).
Literature
Level
Sir John Soane's collection includes some 30,000 architectural, design and topographical drawings which is a very important resource for scholars worldwide. His was the first architect’s collection to attempt to preserve the best in design for the architectural profession in the future, and it did so by assembling as exemplars surviving drawings by great Renaissance masters and by the leading architects in Britain in the 17th and 18th centuries and his near contemporaries such as Sir William Chambers, Robert Adam and George Dance the Younger. These drawings sit side by side with 9,000 drawings in Soane’s own hand or those of the pupils in his office, covering his early work as a student, his time in Italy and the drawings produced in the course of his architectural practice from 1780 until the 1830s.
Browse (via the vertical menu to the left) and search results for Drawings include a mixture of Concise catalogue records – drawn from an outline list of the collection – and fuller records where drawings have been catalogued in more detail (an ongoing process).

