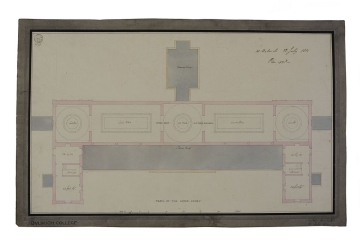
Browse
Reference number
Purpose
Aspect
Scale
Inscribed
Signed and dated
- Lincolns Inn Fields / 10 July 1811
Medium and dimensions
Hand
Notes
The plan of SM 65/4/34 shows that as domestic spaces the almshouses are to be heated by fireplaces, as indicated by the niches in the wall. Whereas the Gallery was to be heated by a central steam heating system shown by flues embedded within the wall.
The dimensions of the Galleries were clearly discussed during the meeting judging by all the corrections made on SM 65/4/34 in pencil. The dimensions written in ink are 18 feet by 22 feet, 40 feet by 21.9 feet, 20 feet by 6 inches square. These were crossed out in pencil and replaced with the two large galleries marked 40 feet by 20 feet and the middle and end galleries marked 20 feet by 9 inches square. These revised dimensions correspond exactly with those built. The optimum length is also adjusted from 144. 6 feet to 148.3 feet with an addition of 3.9 feet making the length 152 feet, which is just two feet short of the length of the Gallery built.
The plans are drawn from a different angle than the previous designs. All of the other drawings have been drawn as if viewed from College Road, whereas the Gallery is now drawn as if seen from Gallery Road. So north is to the left of the drawing rather than to the right.
Literature
Level
Sir John Soane's collection includes some 30,000 architectural, design and topographical drawings which is a very important resource for scholars worldwide. His was the first architect’s collection to attempt to preserve the best in design for the architectural profession in the future, and it did so by assembling as exemplars surviving drawings by great Renaissance masters and by the leading architects in Britain in the 17th and 18th centuries and his near contemporaries such as Sir William Chambers, Robert Adam and George Dance the Younger. These drawings sit side by side with 9,000 drawings in Soane’s own hand or those of the pupils in his office, covering his early work as a student, his time in Italy and the drawings produced in the course of his architectural practice from 1780 until the 1830s.
Browse (via the vertical menu to the left) and search results for Drawings include a mixture of Concise catalogue records – drawn from an outline list of the collection – and fuller records where drawings have been catalogued in more detail (an ongoing process).

