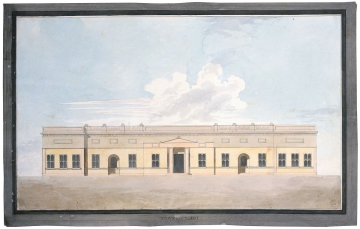
Browse
Reference number
Purpose
Aspect
Scale
Inscribed
Signed and dated
- May 1811 datable to 27th May 1811 (only date to mention drawing elevation in the day book for May, after the meeting on 16th May)
Medium and dimensions
Hand
Watermark
Notes
The elevation of the entrance front is close to the preliminary design, SM 54/4/28, with the projecting entrance porch crowned with a pediment but without the attic storey. There is the addition of two arched recesses which lead to entrance lobbies to the almshouses. This recessed motif is repeated on later designs for the windows and Gallery entrance.
The building now has a fifteen-bay front with wider end bays of three windows across and single flanking pilasters, to accomodate the additional almshouses. The balustrade and antefix continue to be employed along the flat skyline.
Literature
Level
Sir John Soane's collection includes some 30,000 architectural, design and topographical drawings which is a very important resource for scholars worldwide. His was the first architect’s collection to attempt to preserve the best in design for the architectural profession in the future, and it did so by assembling as exemplars surviving drawings by great Renaissance masters and by the leading architects in Britain in the 17th and 18th centuries and his near contemporaries such as Sir William Chambers, Robert Adam and George Dance the Younger. These drawings sit side by side with 9,000 drawings in Soane’s own hand or those of the pupils in his office, covering his early work as a student, his time in Italy and the drawings produced in the course of his architectural practice from 1780 until the 1830s.
Browse (via the vertical menu to the left) and search results for Drawings include a mixture of Concise catalogue records – drawn from an outline list of the collection – and fuller records where drawings have been catalogued in more detail (an ongoing process).

