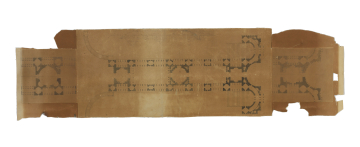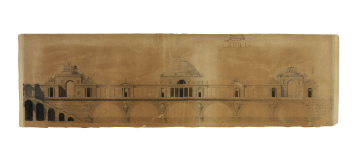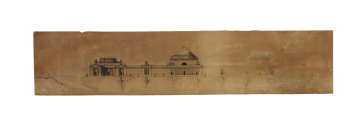
Browse
- Sir John Soane office drawings: the drawings of Sir John Soane and the office of Sir John Soane
Reference number
Purpose
Aspect
6a Plan showing (right-hand side) the more complex scheme, that is, with paired, wide river stairs partly within semicircular wings; there are seven arches. On the left-hand side are simple quadrant footways. With a feint pencil elevation of the front facing the river with domed entrances
6b Part-plan with modifications to domed centre building
6c Part plan of river entrance and river stairs with modifications
6d River elevation showing a domed centre with austere, propylaea-like arches though flanked and crowned by lavish sculpture; there are 6 arches. A small rough elevation shows an alternative to the propylaea-like arches that is more fully developed in the next drawing
6e Elevation with 7 arches and with the same domed central building as in the previous drawing but offering alternative designs for the entrance buildings; thus the left-hand side has a shallow drum and pedimented entrances while the right-hand side has a taller drum and a continuous colonnade. Both were rejected in favour of the scheme shown in drawing 6d.
Scale
Medium and dimensions
Hand
Watermark
Notes
The five small drawings catalogued above were originally mounted and framed together as SM P220, but because of their brown and brittle state were de-framed in 1986. The gilt frame was retained. It now contains facsimiles of the drawings and hangs in its original position on the staircase of 13 Lincoln's Inn Fields.
Soane's unpublished Description of the residence of Sir John Soane architect, 1835, pp.82-3, described the drawings as 'a series of studies, made in Italy in 1778, of a design for a Triumphal Bridge. From these pensieri, finished drawings of the whole design, on a large scale were made, and presented to the Ducal Academy at Parma, which that celebrated Institution for the promotion of the Fine Arts acknowledged by making me one of its honorary members.' They were hung, at that time, on the 'staircase leading to the chamber-floor' next to a portrait bust of William Pitt by Flaxman. Dance is not mentioned and yet it seems that the drawings are mostly in his hand.
It is presumed that Soane took the five drawings with him to Italy or they may have been sent to him. The reason was that Soane knew he had to send drawings for exhibition at the Royal Academy during his stay abroad. He took with him sketch designs for a British Senate House that were exhibited in the annual exhibition of 1779. (q.v.). Soane also took with him, or later received, Dance's sketch designs for a revised design for the Triumphal Bridge. Under the rules of the Royal Academy, Soane could not exhibit the original drawings for a Bridge of Triumph that won him the R.A. Gold Medal in 1776, but he may have thought that a revised design in a different style would be acceptable for the annual exhibition of 1780. When he resolved not to enter for the Parma Academy competition he must have decided that to gain some sort of entrée he would use what he had available, that is, the revised Bridge scheme. The original finished drawings for which have not survived at Parma.
The drawings, catalogued here, offer alternative designs with Greek Doric replacing the Corinthian of the earlier drawings (SM 45/1/10, SM 12/5/1, SM 12/5/2, SM 12/5/3 and SM 12/5/4). The elevations remove the tall, columned drum-like temples of the Royal Academy scheme and replace them with variant, shallower drum-shaped buildings or propylaea-like gateways (the adopted elevation). Recognising a major weakness in the design made for the Royal Academy, there are alternative solutions for where the bridge meets the riverbanks - the river stairs. One design adds a simple double external stair on a quadrant plan while the other (the adopted plan) offers twin semicircular corridors each embracing a wide external stair to the river in several flights.
The revised design has a simple and serene monumentality and the choice of Greek Doric is unexpected. Several of Soane's theoretical designs made in Italy (1778-80) use Greek Doric including those for a Castello d'acqua, and Chapel and ? college (q.q.v.) as well as an unrealised design in a Doric style for a doghouse see: Soane's early works ... : Downhill, County Derry, Northern Ireland: unexecuted alternative designs for a doghouse for Frederick Hervey, Bishop of Derry ... that was made in December 1778 or soon after.
Soane visited the Greek temples of Paestum and measured and drew them in January and February of 1779, describing 'the Architecture of the three Temples [as] Doric but exceedingly rude ... they have all the particulars of the Grecian Doric, but not the elegance' (see in Sketchbooks catalogue: 'Italian Sketches, 1779', SM volume 39/14v-20r, 29v-32v). Soane was also in Sicily in June 1779 and would have visited some of the Greek Doric temples there (P.du Prey, John Soane: the making of an architect, 1982, p.140).
Dance may have visited Paestum during his six years in Italy (1759-64); he was to employ Greek Doric in a later work such as Stratton Park (1804-6). Much earlier, Dance used Greek Doric for an unexecuted design for a country house, c. 1771 (D2/8/24, J.Lever, Catalogue of the drawings of George Dance the Younger ... in the Collection of Sir John Soane's Museum, 2003, catalogue [69]1-2. And, in the drawings attributed to him for the James King mausoleum, 1776 (Nos 4-5 q.v.), Dance employed a (sometimes fluted) Greek Doric order.
Level
Sir John Soane's collection includes some 30,000 architectural, design and topographical drawings which is a very important resource for scholars worldwide. His was the first architect’s collection to attempt to preserve the best in design for the architectural profession in the future, and it did so by assembling as exemplars surviving drawings by great Renaissance masters and by the leading architects in Britain in the 17th and 18th centuries and his near contemporaries such as Sir William Chambers, Robert Adam and George Dance the Younger. These drawings sit side by side with 9,000 drawings in Soane’s own hand or those of the pupils in his office, covering his early work as a student, his time in Italy and the drawings produced in the course of his architectural practice from 1780 until the 1830s.
Browse (via the vertical menu to the left) and search results for Drawings include a mixture of Concise catalogue records – drawn from an outline list of the collection – and fuller records where drawings have been catalogued in more detail (an ongoing process).






