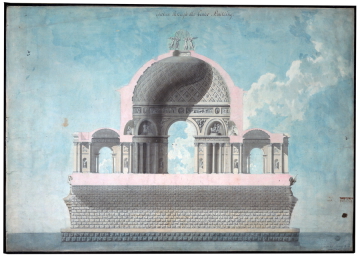
Browse
- Sir John Soane office drawings: the drawings of Sir John Soane and the office of Sir John Soane
Reference number
Purpose
Aspect
Scale
Inscribed
Medium and dimensions
Hand
Watermark
Notes
The draughtsmanship of this drawing is the work of more than one hand - not unusual with competition designs. Clearly Soane had help for the drawing is large, elaborately rendered and beyond his level of draughtsmanship. He may have done some of the line drawing while, for example, the rendering of blue sky with clouds, and the accurate shading and careful brushwork that define the character of the rusticated masonry were done by another hand. This would have involved some weeks of work and Dance would not have had the time but a fine draughtsman known to both Dance and Soane was Robert Baldwin (fl.1762- c.1804). Between 1768 and 1769 he made a number of drawings for Newgate Gaol (see J.Lever, Catalogue of the drawings of George Dance the Younger (1741-1825) ... from the collection of Sir John Soane's Museum, 2003, catalogue [32].1-10). Baldwin would have been known to Soane from when he began his employment with Dance in 1768 and, 'in later life [Baldwin] was in receipt of charity from Sir John Soane' (H.Colvin, Biographical dictionary of British and Irish architects 1600-1840, 3rd ed., 1995). A comparison of Baldwin's elevation for Newgate Gaol (Lever, op.cit. [32].10, SM D4/4/9) with this drawing shows the same rendering and shading of, for example, the strongly characterised rusticated masonry of both designs, the sky is rendered in a similar way and the palette of watercolour washes is similar. A comparison of the formal, cursively inscribed titles of the Newgate Gaol drawings though less florid than those for the Bridge of Triumph seems to confirm the attribution.
A drawing made by Robert Baldwin inscribed 'Saint Stephens Walbrook' (SM volume 9/7) and presented to Soane has the same handwriting, and on the verso is written 'R.Baldwin's respects to Mr Soan ... No 4 W[h]itcomb Court Haymarket' (between Whitcomb Street and Oxenden Street and listed in W.Stow, Remarks on London ..., 1722). Soane added the 'e' to his name towards the end of 1783 (D.Stroud, Sir John Soane, architect, 1996, p.54) so the lack of it implies that the gift was made before that date. Some, at least, of the sculpted elements (figures, bas-reliefs and trophies) were drawn by Dance. For while Soane's figures, seen on other of his drawings, are attenuated and inexpressive, Dance individualized his figures, making them lively and even joyous. The same is true of the section where the winged figures that crown the dome are confidently and accurately drawn.
The design of the superstructure (more clearly understood in SM 12/5/4) is generally thought to have been influenced by published sources and in particular, M.-J. Peyre's Oeuvres d'architecture, 1765, plate 4. Since George Dance may have had some influence on the design for the Triumphal Bridge, it may be noted that the book is not among those listed in the sale catalogue of his library. (Sale catalogues of libraries of eminent persons, volume 4, Architects edited by D.J.Watkin, 1972, pp.193-216). But he may have given it away during his liftetime and, for example, William Chambers had a copy which Soane may have seen.
Level
Sir John Soane's collection includes some 30,000 architectural, design and topographical drawings which is a very important resource for scholars worldwide. His was the first architect’s collection to attempt to preserve the best in design for the architectural profession in the future, and it did so by assembling as exemplars surviving drawings by great Renaissance masters and by the leading architects in Britain in the 17th and 18th centuries and his near contemporaries such as Sir William Chambers, Robert Adam and George Dance the Younger. These drawings sit side by side with 9,000 drawings in Soane’s own hand or those of the pupils in his office, covering his early work as a student, his time in Italy and the drawings produced in the course of his architectural practice from 1780 until the 1830s.
Browse (via the vertical menu to the left) and search results for Drawings include a mixture of Concise catalogue records – drawn from an outline list of the collection – and fuller records where drawings have been catalogued in more detail (an ongoing process).

