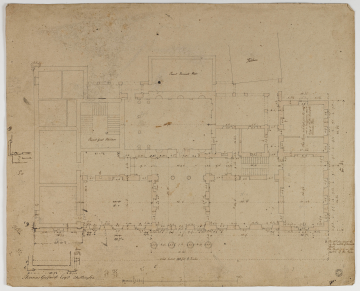Scale
bar scale of 1/7 inch to a foot
Inscribed
as above, (Sanders) Thomas Giffard Esqre Chillington, (McDonnell) Whole Extent 156 feet 6 Inches, B The Window must be / in the middle of the outside / Break. / The Recess (6..6) in the / middle of the Room, This Room 10'.6" high from the setoff / and a mezzanine over to / bring it to the Level of the / Chamber Floor, New Wall 1:6, rooms labelled Present Great Staircase, Present Servants Hall, Kitchen and fully dimensioned
Signed and dated
- c1786
Datable to c1786 in accord with drawing 7
Medium and dimensions
Pen, pink wash, pencil on cartridge paper (510 x 630)
Hand
Pupil 1786-91 John McDonnell, draughtsman
John McDonnell (1770- , pupil 18 March 1786-1791)
Notes
The plan shows the new east (entrance) front with a four-column portico; a freehand amendment labelled B projects the east wall of the south-east bay by 18 inches and a freehand detail also labelled B shows the treatment of the south-east angle or corner. A light pink wash indicates the new work, that is, the east front with three (unlabelled) rooms behind it, the north range, re-modelling of the Great Hall with new offices and a smsll court on its north side. The 1724 building on the south side and the Great Staircase are untouched as are the detached kitchen and the servants hall on the west side.Comparison with drawing 16, plan of the entrance hall dated 28 April 1788, suggests that the plan catalogued here is later than drawing 16 since it shows the screen as a pair of columns with antae, that is, as executed while drawing 16 shows the unexecuted screen of four freestanding columns. However, perhaps the four-column screen was rejected in favour of the original screen indicated on this drawing.
Level
Drawing
Digitisation of the Drawings Collection has been made possible through the generosity of the Leon Levy Foundation
Sir John Soane's collection includes some 30,000 architectural,
design and topographical drawings which is a very important resource for
scholars worldwide. His was the first architect’s collection to attempt to
preserve the best in design for the architectural profession in the future, and
it did so by assembling as exemplars surviving drawings by great Renaissance
masters and by the leading architects in Britain in the 17th and 18th centuries
and his near contemporaries such as Sir William Chambers, Robert Adam and
George Dance the Younger. These drawings sit side by side with 9,000 drawings
in Soane’s own hand or those of the pupils in his office, covering his early
work as a student, his time in Italy and the drawings produced in the course of
his architectural practice from 1780 until the 1830s.
Browse (via the vertical menu to the left) and search results for Drawings include a mixture of
Concise catalogue records – drawn from an outline list of the collection – and
fuller records where drawings have been catalogued in more detail (an ongoing
process).


