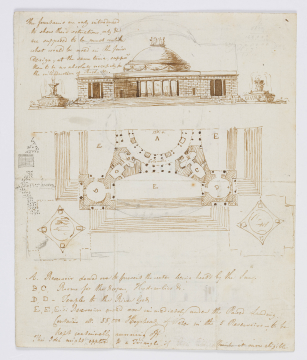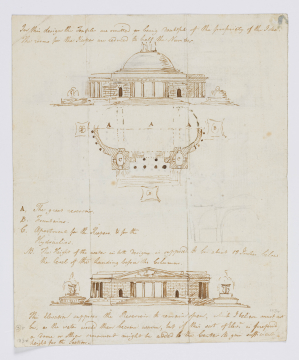
Browse
- Sir John Soane office drawings: the drawings of Sir John Soane and the office of Sir John Soane
Reference number
Purpose
Aspect
(verso) Half-plan, elevation, alternative elevation without dome and (pencil) part section. The plan labelled A The great reservoir / B Fountains / C Apartments for the Keepers & for the / Hydraulics / NB The Height of the water in the both designs is supposed to be about 18 Inches below / the level of the Landing before the Columns. First elevation labelled In this design the Temples are omitted as being doubtful of the propriety of the Idea. / The rooms for the Keeper are reduced to half the Number. Alternative elevation labelled This Elevation supposes the Reservoir to remain open, which I believe must not / be, as the water would then become warm, but if this sort of Elevn is preferred, / a dome or other ornament might be added to the Center to gain sufficient / height for the Section
Inscribed
Medium and dimensions
Hand
Watermark
Notes
The alternative designs here show simpler versions of the earlier designs. That is, a domed design on an X-plan in which the four tempietto proposed in scheme 1 are omitted and a reduced version of scheme 2 (No 2) offering a domed or a pedimented centre.
du Prey (op.cit. 1977; 1982) fully discusses these drawings.
Literature
P. du Prey, John Soane's architectural education 1753-80, 1977, pp.243-54
Level
Sir John Soane's collection includes some 30,000 architectural, design and topographical drawings which is a very important resource for scholars worldwide. His was the first architect’s collection to attempt to preserve the best in design for the architectural profession in the future, and it did so by assembling as exemplars surviving drawings by great Renaissance masters and by the leading architects in Britain in the 17th and 18th centuries and his near contemporaries such as Sir William Chambers, Robert Adam and George Dance the Younger. These drawings sit side by side with 9,000 drawings in Soane’s own hand or those of the pupils in his office, covering his early work as a student, his time in Italy and the drawings produced in the course of his architectural practice from 1780 until the 1830s.
Browse (via the vertical menu to the left) and search results for Drawings include a mixture of Concise catalogue records – drawn from an outline list of the collection – and fuller records where drawings have been catalogued in more detail (an ongoing process).




