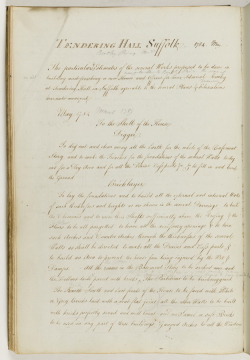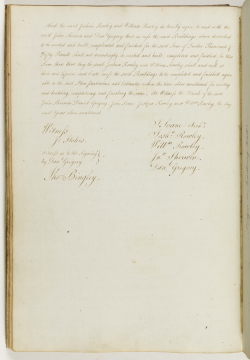Inscribed
as above and as SM 28/3/1A/1-6. With some (partly illegible) pencil amendments that adapt the specification for re-use in the design for alterations and additions to Bentley Priory, 1789. Thus the date of May 1784 has March 1789 next to it. Under Bricklayer, reference to the cellars is cancelled and some variations are made. Under Mason the details for the Doric portico are to be omitted. Under Smith - the Iron Skylight now lights the Statue Room instead of the best Staircase. Under Particulars of Finishings - the Mezzanine Story is to be omitted entirely as is the Basement Story and there are cancellations and changes to the details of the Attic, Bedchamber and Hall storeys. The rest of the specification with the estimates are left untouched and presumably were not used for Bentley Priory.
Signed and dated
Medium and dimensions
Pen, some pencil on laid paper (364 x 244) bound into 'Precedents in Architecture' SM volume 41
Hand
John Sanders (pupil, 1 September 1784-90)
Watermark
(all pages) T French
Notes
It is easy to see why a previous specification was adapted for another job since they are usually a string of generalised statements so that, for example, the Slater was required 'To cover the whole of the outside Roofing with the best Westmorland Slates and the Roofs next the Gutters with large Welch Slates, the heads of the Nails to be either of Copper or well painted' whether the roof was in Suffolk (Tendring Hall) or Middlesex (Bentley Priory). Westmorland slate is the hardest and most durable of slates but rough and thick in appearance and because heavy needs stout roof timbers. Welsh slate has a finer texture and - easier to cut - was the most used of all slates, at that time.
Level
Drawing
Digitisation of the Drawings Collection has been made possible through the generosity of the Leon Levy Foundation
Sir John Soane's collection includes some 30,000 architectural,
design and topographical drawings which is a very important resource for
scholars worldwide. His was the first architect’s collection to attempt to
preserve the best in design for the architectural profession in the future, and
it did so by assembling as exemplars surviving drawings by great Renaissance
masters and by the leading architects in Britain in the 17th and 18th centuries
and his near contemporaries such as Sir William Chambers, Robert Adam and
George Dance the Younger. These drawings sit side by side with 9,000 drawings
in Soane’s own hand or those of the pupils in his office, covering his early
work as a student, his time in Italy and the drawings produced in the course of
his architectural practice from 1780 until the 1830s.
Browse (via the vertical menu to the left) and search results for Drawings include a mixture of
Concise catalogue records – drawn from an outline list of the collection – and
fuller records where drawings have been catalogued in more detail (an ongoing
process).





